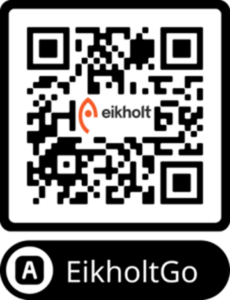Facilities at Eikholt
Eikholtis a resource and competence centre that offers courses for people with combined visual and hearing impairment/deafblindness and their carers.
Eikholt is a small oasis in Konnerud, surrounded by beautiful nature with organised trails. Eikholt consists of many low yellow and red buildings connected by organised paved paths with guide lines.
It should be safe and cosy to come to us. A place to put your shoulders back. Here you can gain new knowledge and get to know others who live with combined visual and hearing impairment.
Get to know Eikholt through pictures and descriptions below.
Buildings on Eikholt
-
Overview image of Eikholt.
The yellow building closest to us is Olaf Frøiland's house with reception, living room and kitchen. The red building on the right contains the course room and the AV clinic. This is where vision and hearing mapping takes place. The yellow buildings in the background are rooms, apartments and Harald Vik's house, which contains two training rooms.
-
Olaf Frøilands hus, Entrance to reception
The picture shows the entrance to the reception located in Olaf Frøiland's house. This is where you turn when you arrive.
-
Olaf Frøiland's house, terrace side
The picture shows Olaf Frøiland's house. Here you will find the reception, kitchen and living room where all communal meals are served.
-
Apartments and rooms
The picture shows a couple of the buildings that contain apartments and rooms of hotel standard. To and from these buildings there is a footpath with guide lines.
-
Apartments and rooms
There are heating cables in the ground so that the paths are ice-free in winter. There is lighting along the paths and at entrances.
-
Harald Vik's house
In Harald Vik's house you will find two course rooms. These are called Harald Vik 1 and 2.
-
Ragnhild Kaata's house
Ragnhild Kaata's house has a large course room and an apartment. The course room is used for meetings, group courses and conferences.
-
Ragnhild Kaata's house
Ledelinje takes you towards Ragnhild Kaata's house.
-
Borlaug
In Borlaug you will find 3 course rooms, pool and fitness room with changing rooms.
-
The AV Clinic
Our AudioVisual clinic is often called the AV clinic. This contains several rooms for mapping vision and hearing, as well as conversation rooms and meeting rooms.
-
Administration building
This is where employees have their offices, as well as a meeting room and a specialised library.
-
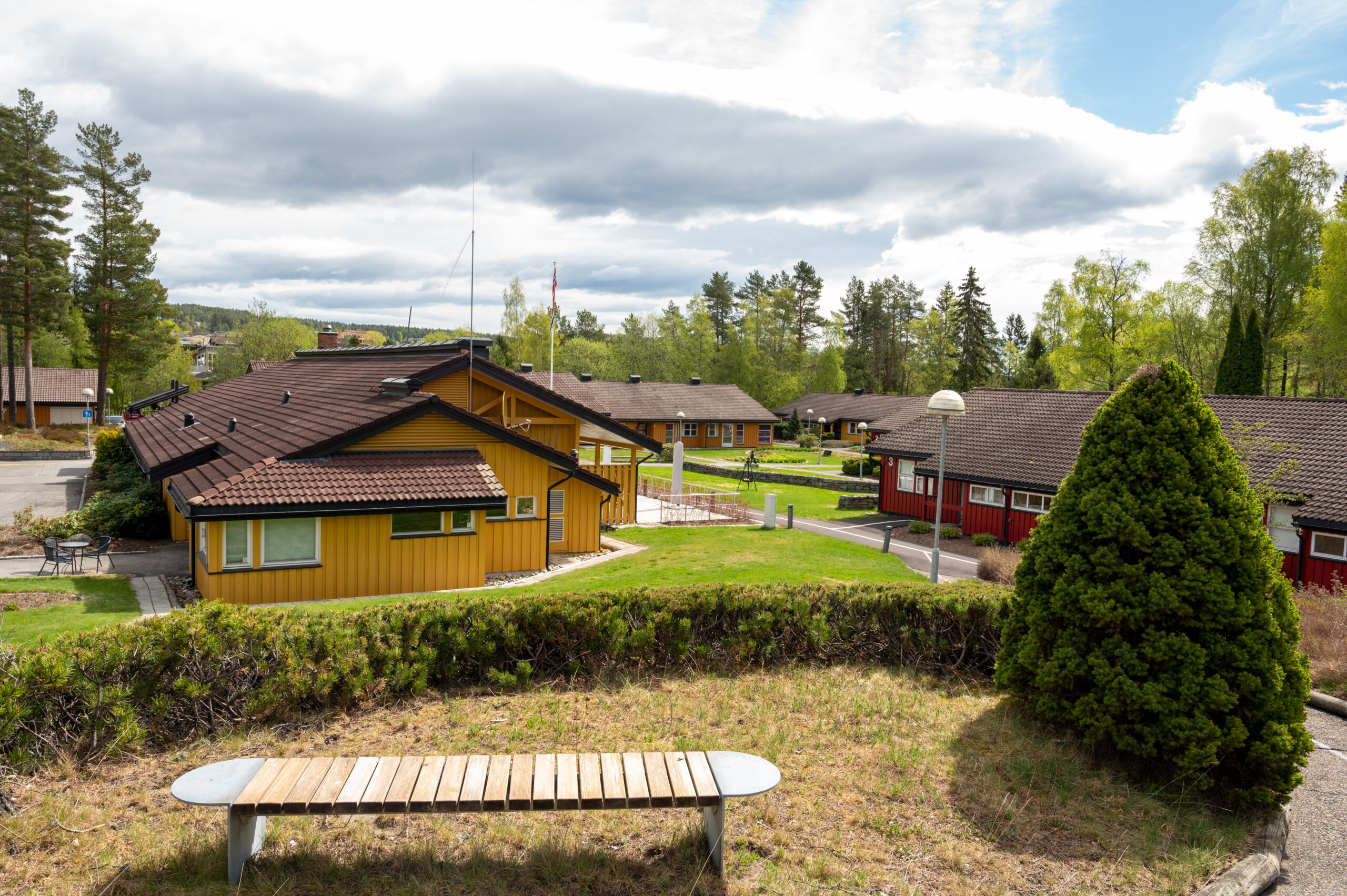
Overview image of Eikholt.
The yellow building closest to us is Olaf Frøiland's house with reception, living room and kitchen. The red building on the right contains the course room and the AV clinic. This is where vision and hearing mapping takes place. The yellow buildings in the background are rooms, apartments and Harald Vik's house, which contains two training rooms.
-
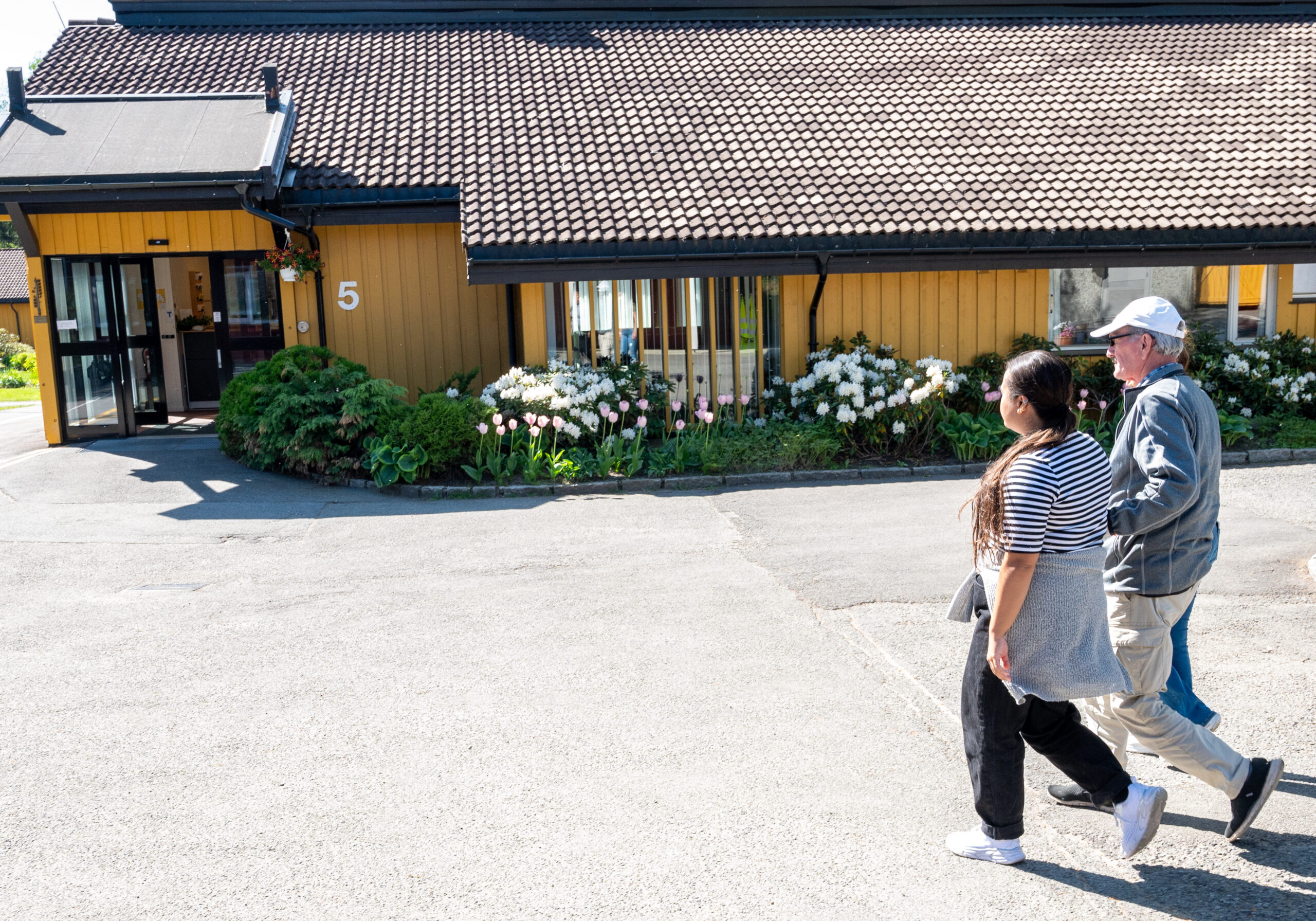
Olaf Frøilands hus, Entrance to reception
The picture shows the entrance to the reception located in Olaf Frøiland's house. This is where you turn when you arrive.
-
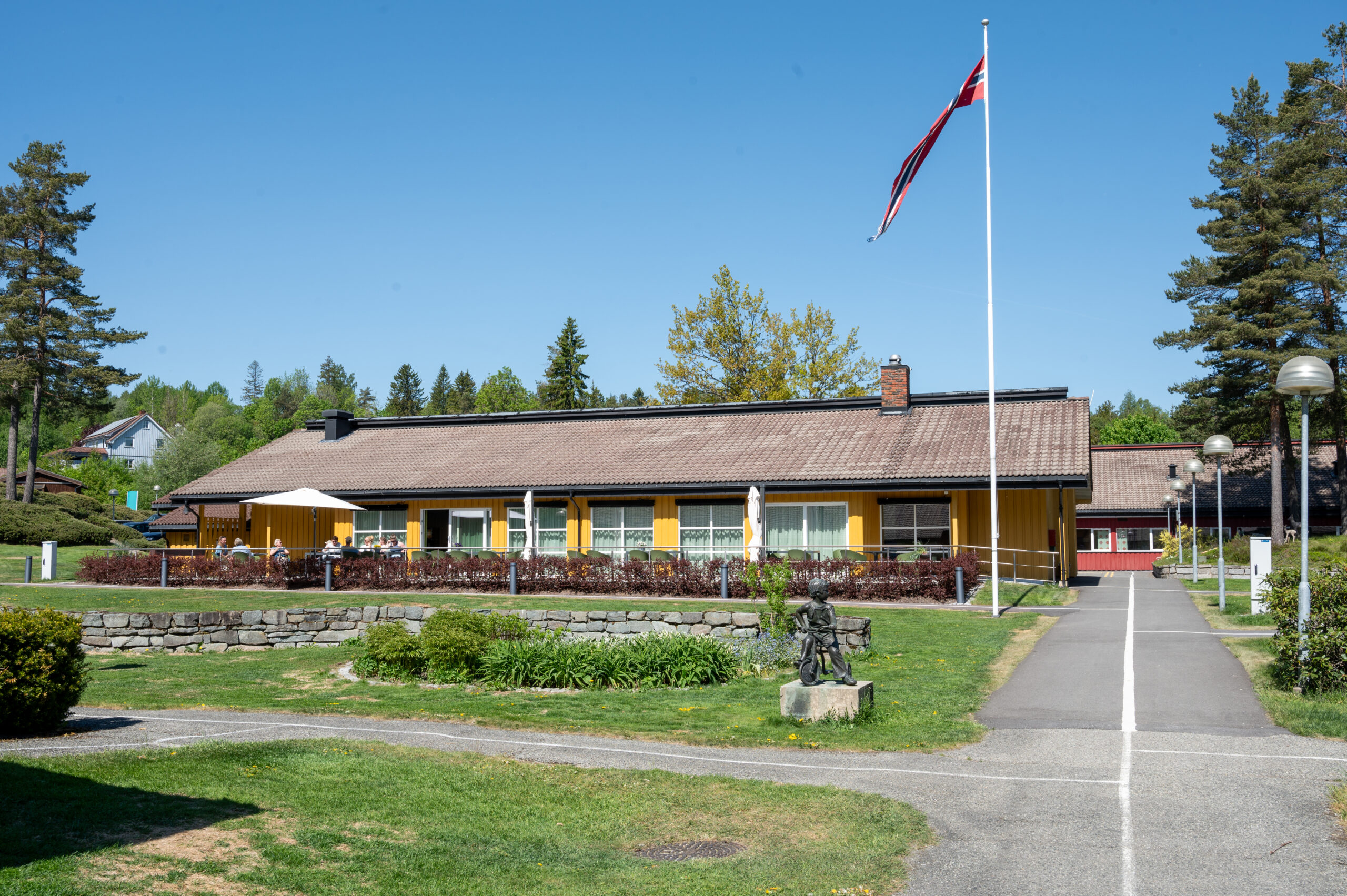
Olaf Frøiland's house, terrace side
The picture shows Olaf Frøiland's house. Here you will find the reception, kitchen and living room where all communal meals are served.
-
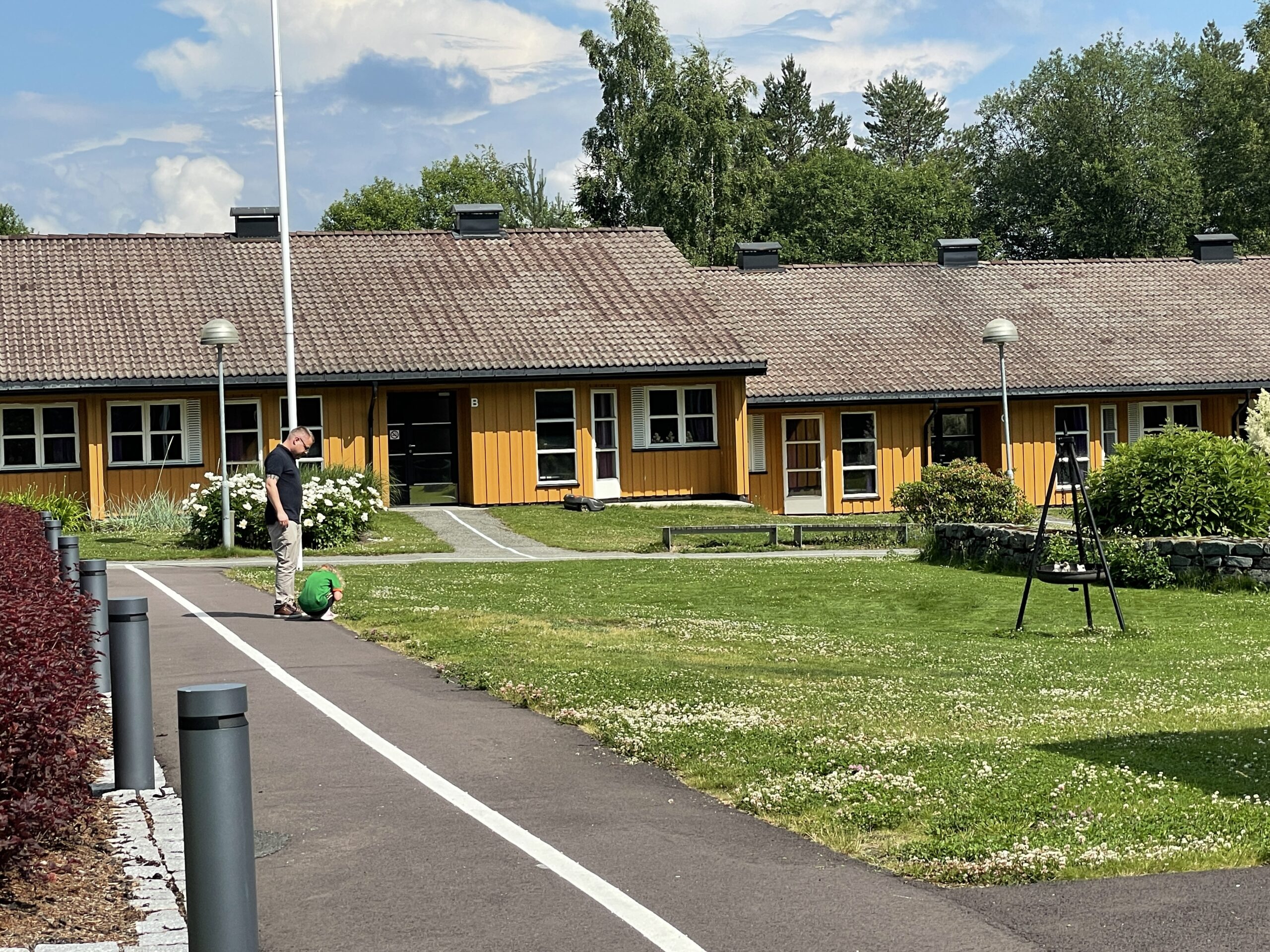
Apartments and rooms
The picture shows a couple of the buildings that contain apartments and rooms of hotel standard. To and from these buildings there is a footpath with guide lines.
-
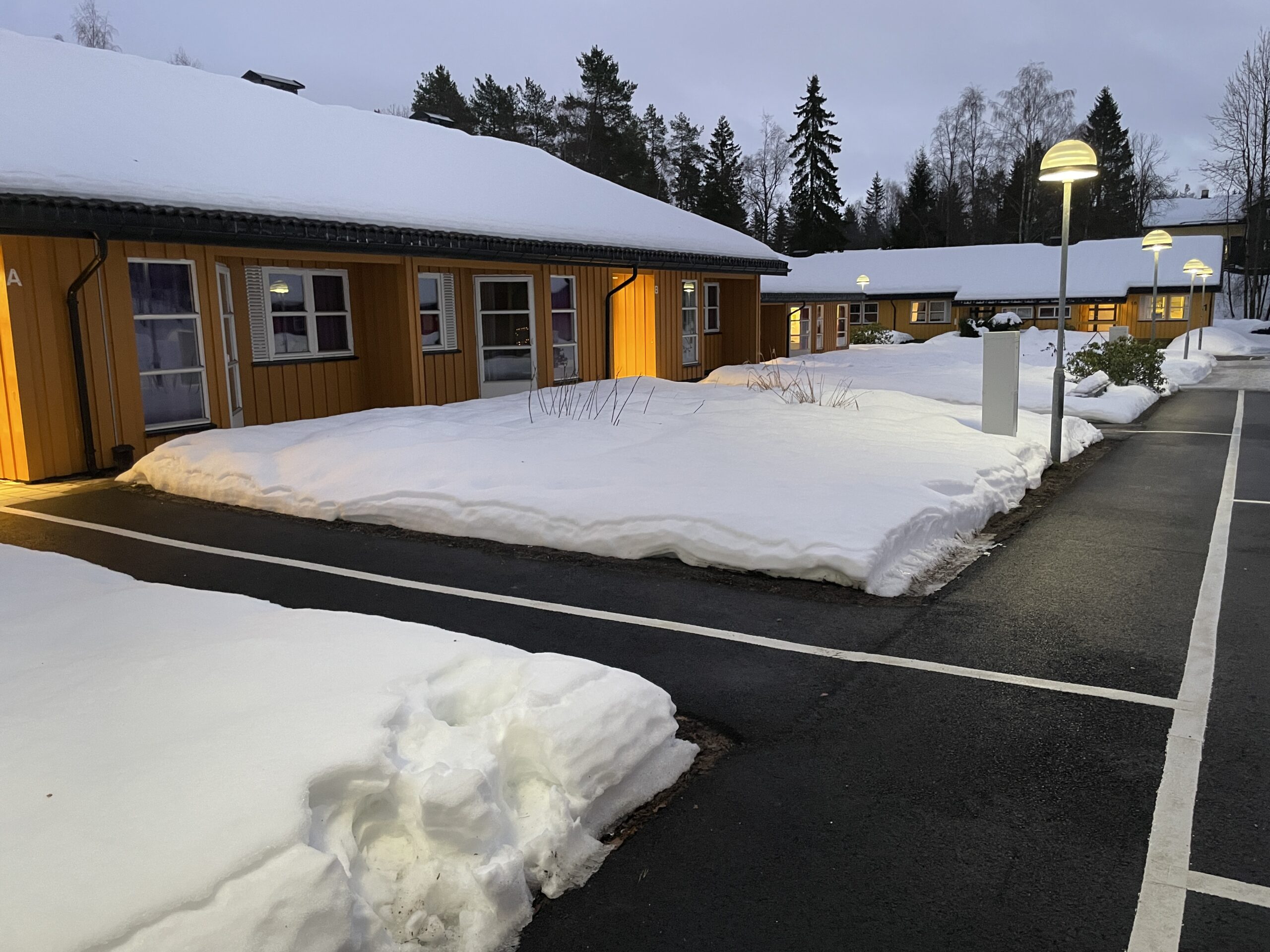
Apartments and rooms
There are heating cables in the ground so that the paths are ice-free in winter. There is lighting along the paths and at entrances.
-
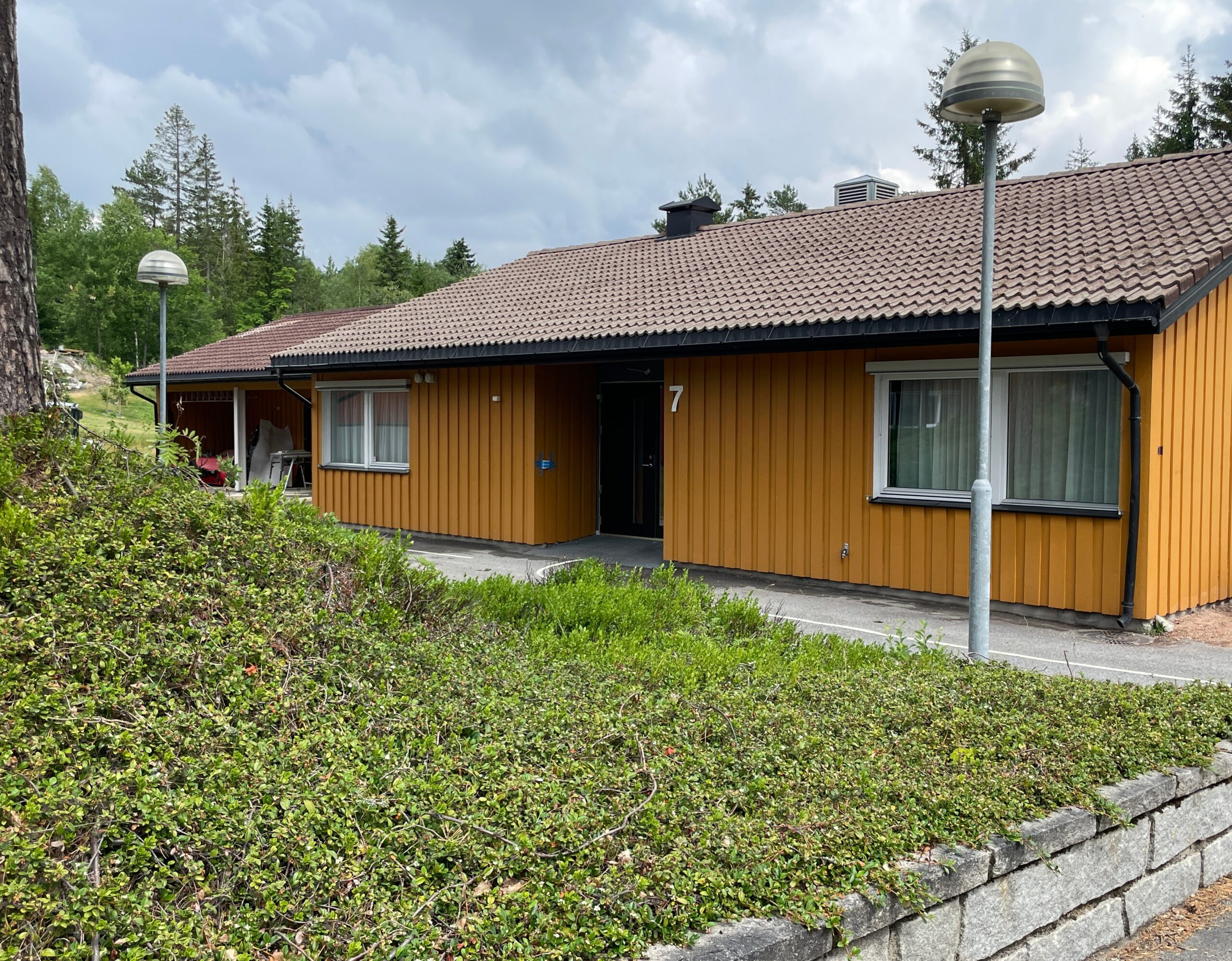
Harald Vik's house
In Harald Vik's house you will find two course rooms. These are called Harald Vik 1 and 2.
-
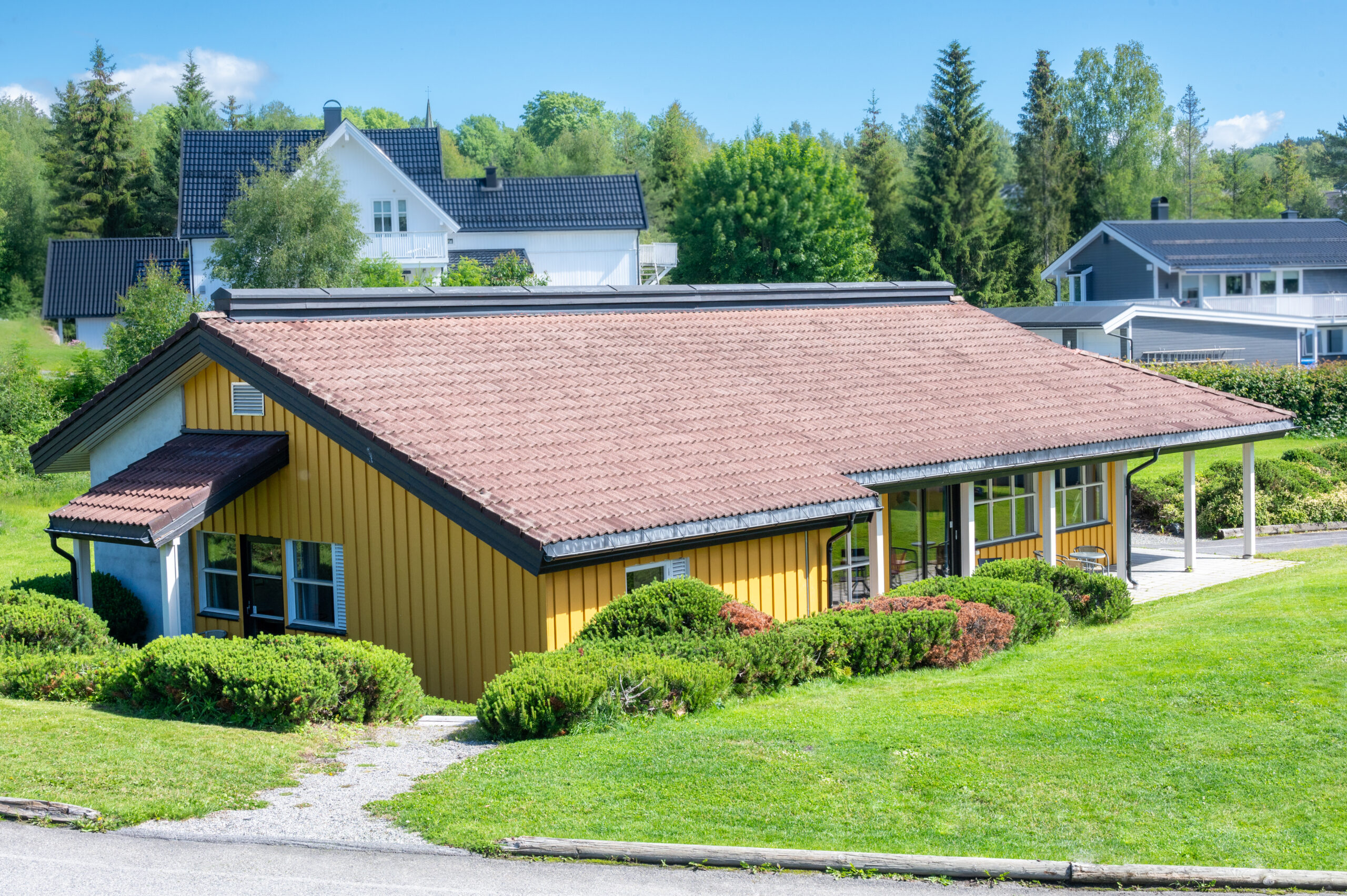
Ragnhild Kaata's house
Ragnhild Kaata's house has a large course room and an apartment. The course room is used for meetings, group courses and conferences.
-
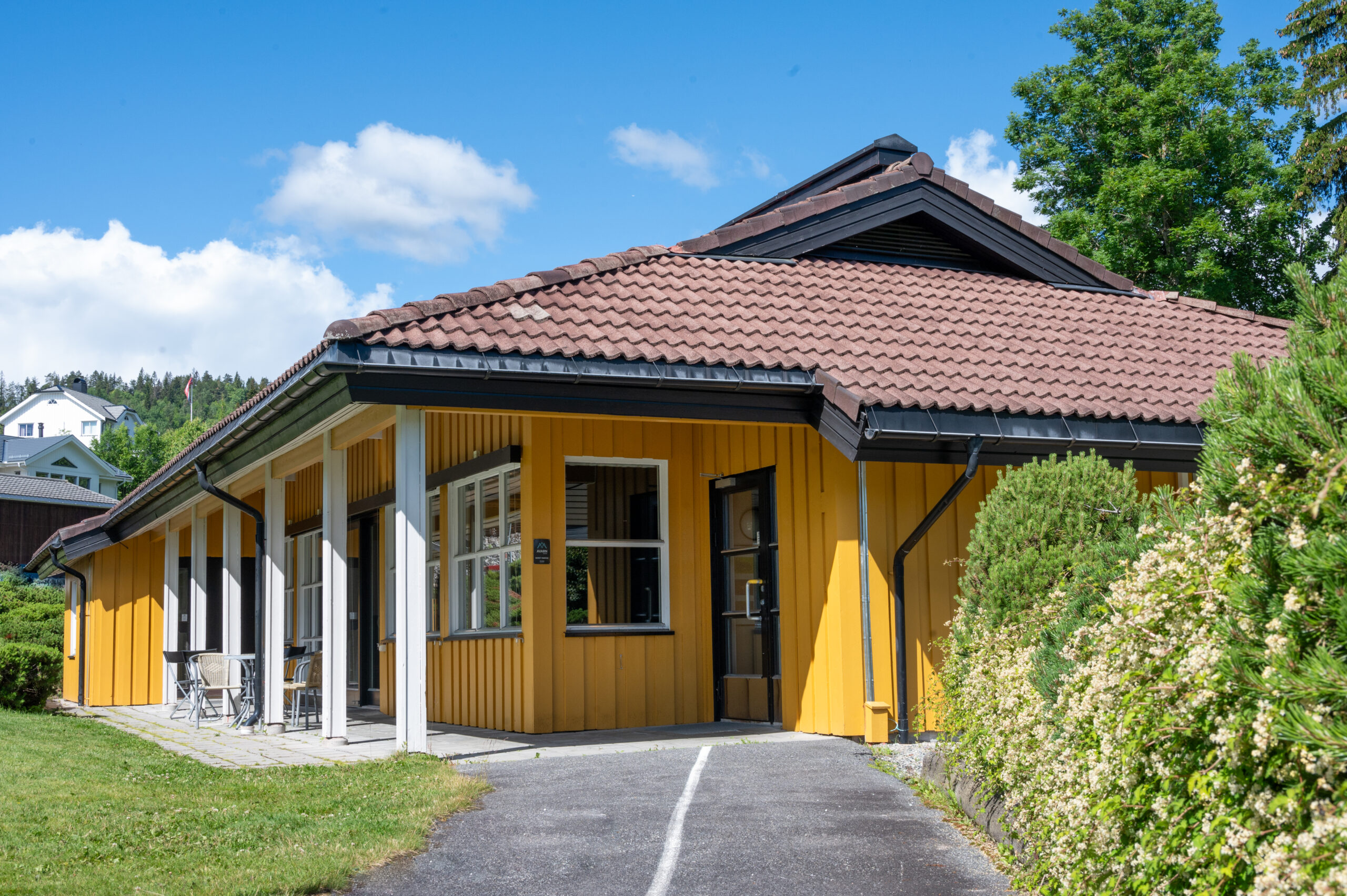
Ragnhild Kaata's house
Ledelinje takes you towards Ragnhild Kaata's house.
-
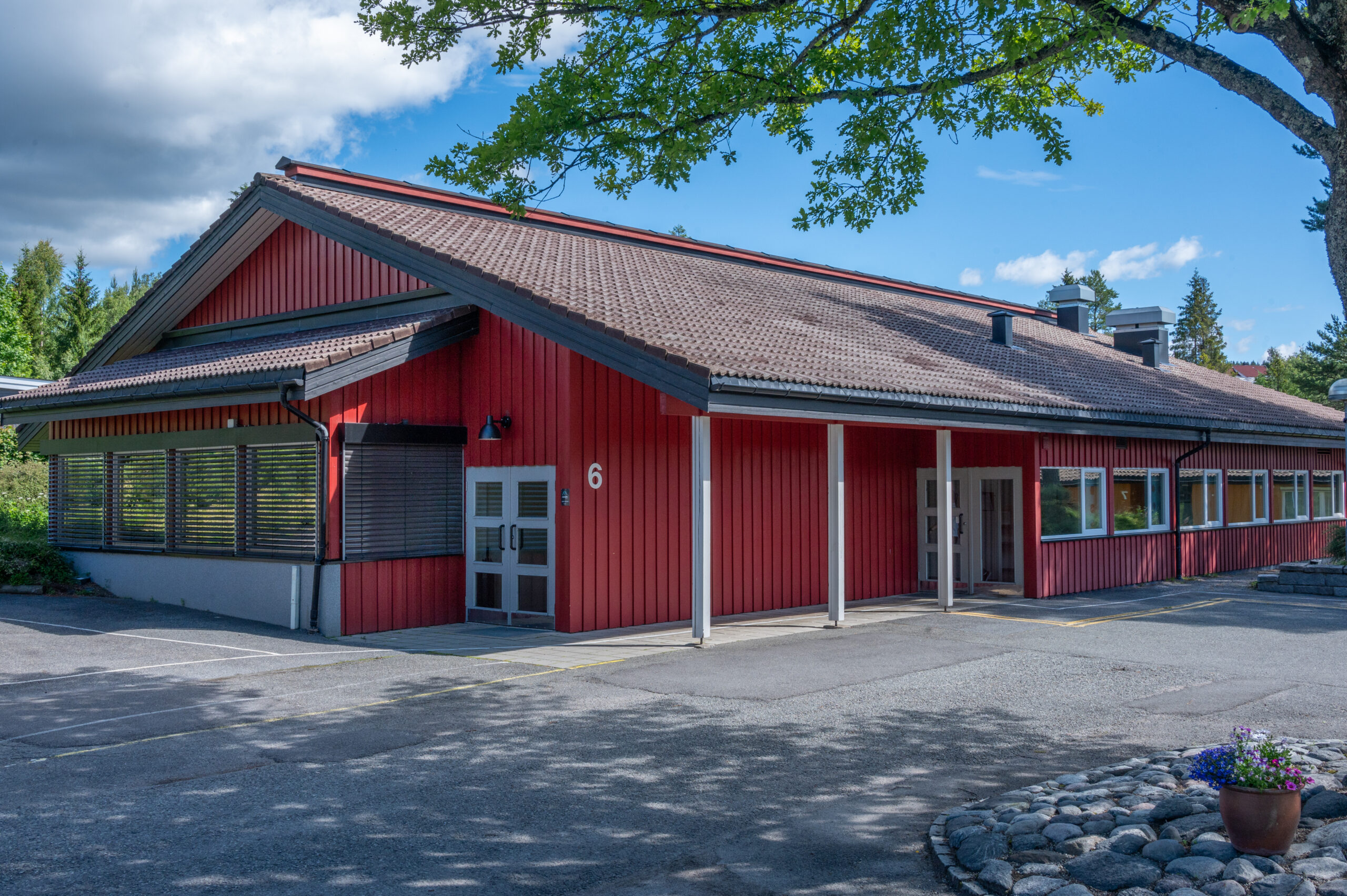
Borlaug
In Borlaug you will find 3 course rooms, pool and fitness room with changing rooms.
-
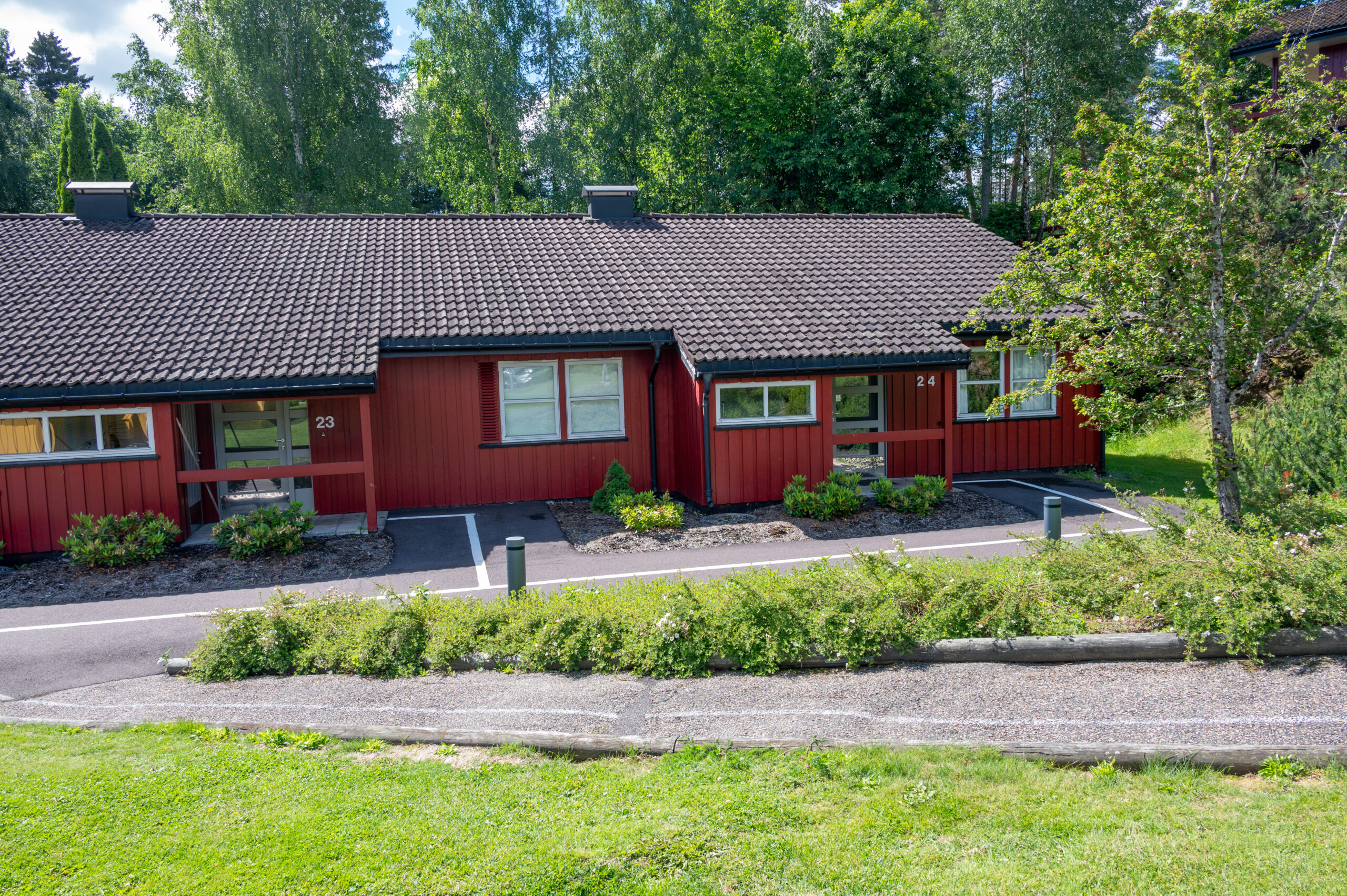
The AV Clinic
Our AudioVisual clinic is often called the AV clinic. This contains several rooms for mapping vision and hearing, as well as conversation rooms and meeting rooms.
-
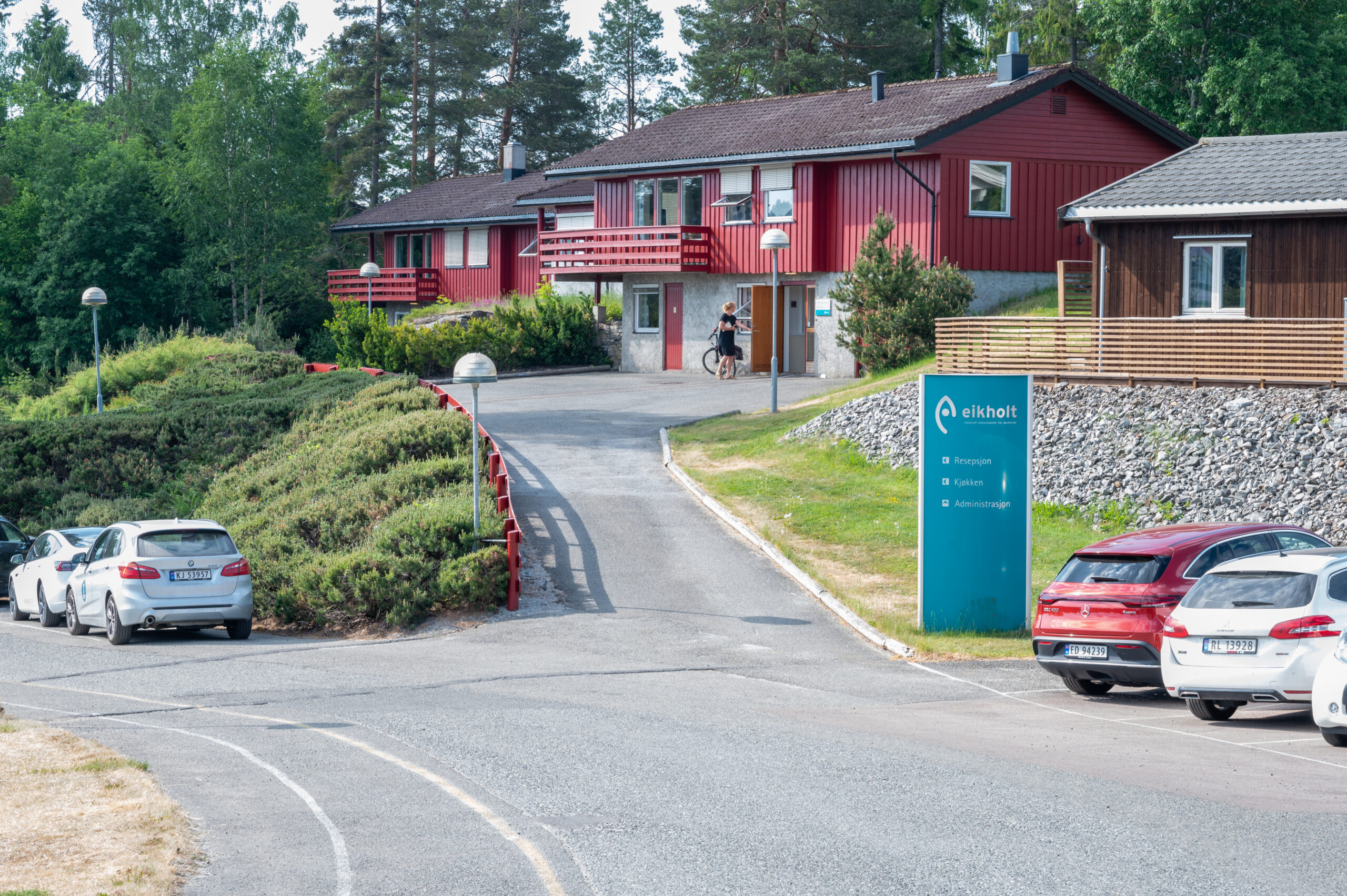
Administration building
This is where employees have their offices, as well as a meeting room and a specialised library.
Olaf Frøiland's house
-
Olaf Frøiland's house
Main building with entrance to reception.
-
Reception desk
When you arrive at Eikholt, you can go to the reception. Reception is staffed from 08:00 - 15:30 and 17:00 - 22:00 Monday - Thursday. Arrivals and departures outside of these hours must be arranged in advance, and at reception you will be given your room keys and can ask any questions you may have. -
Information screen and notice board
Next to the reception you will find an information screen with activities and meals, and a notice board.
-
Stua
The living room is the common area for meals and evening activities. There is also a music floor with vibration and a grand piano. The tables are either small tables or long tables. We vary this.
-
Sofas and fireplace in the living room
Sofa groups with fireplaces are located at one end of the living room. This area can be used when nothing else is happening in the living room.
-
Terrace Olaf Frøilands
On nice days, you can choose to sit outside and eat, or just sit and enjoy the warmth. On some days, the kitchen pulls out the barbecue and serves outside.
-
The kitchen
All meals are prepared by staff at Eikholt. The kitchen is located to the right as you enter Olaf Frøyland's house.
-

Olaf Frøiland's house
Main building with entrance to reception.
-
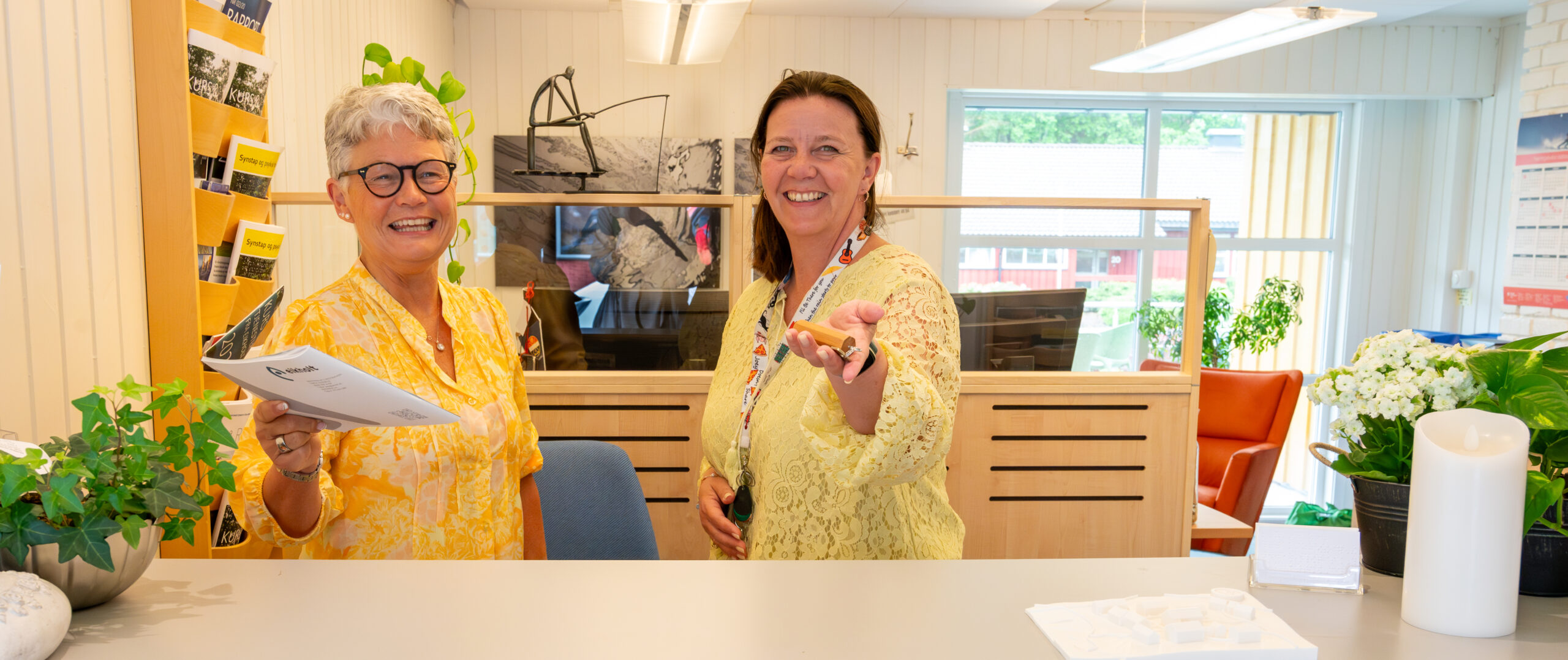
Reception desk
When you arrive at Eikholt, you can go to the reception. Reception is staffed from 08:00 - 15:30 and 17:00 - 22:00 Monday - Thursday. Arrivals and departures outside of these hours must be arranged in advance, and at reception you will be given your room keys and can ask any questions you may have. -
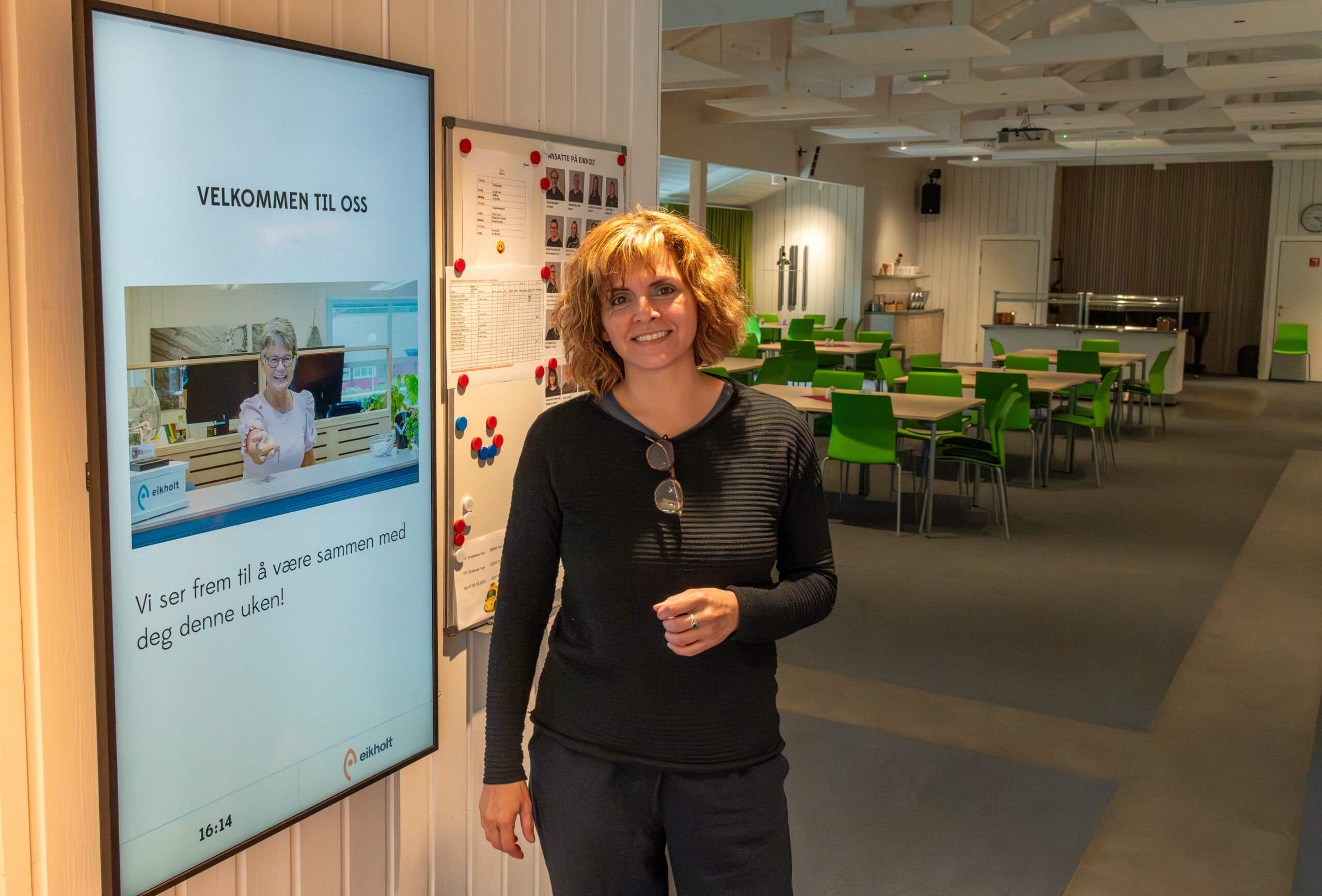
Information screen and notice board
Next to the reception you will find an information screen with activities and meals, and a notice board.
-
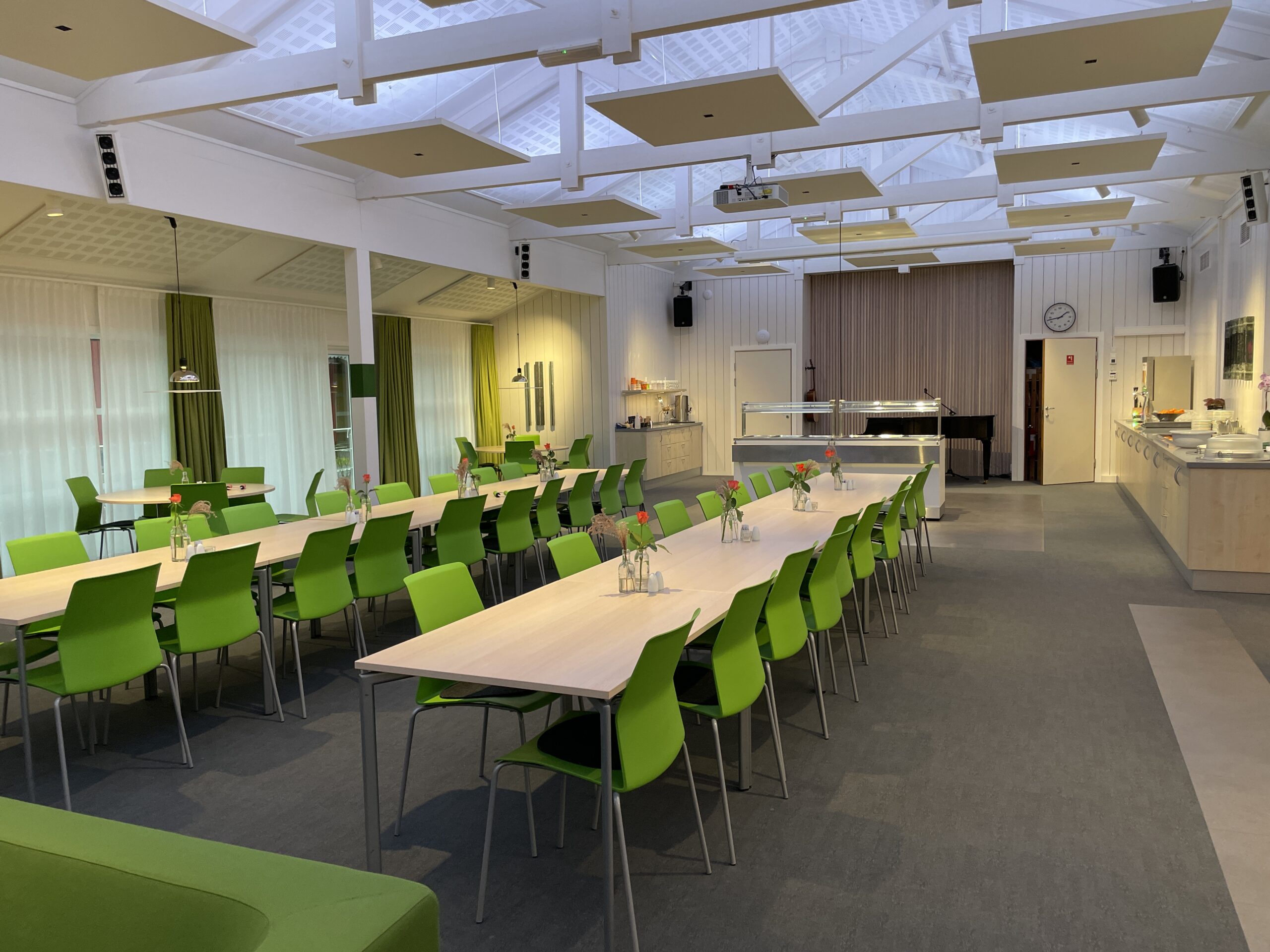
Stua
The living room is the common area for meals and evening activities. There is also a music floor with vibration and a grand piano. The tables are either small tables or long tables. We vary this.
-
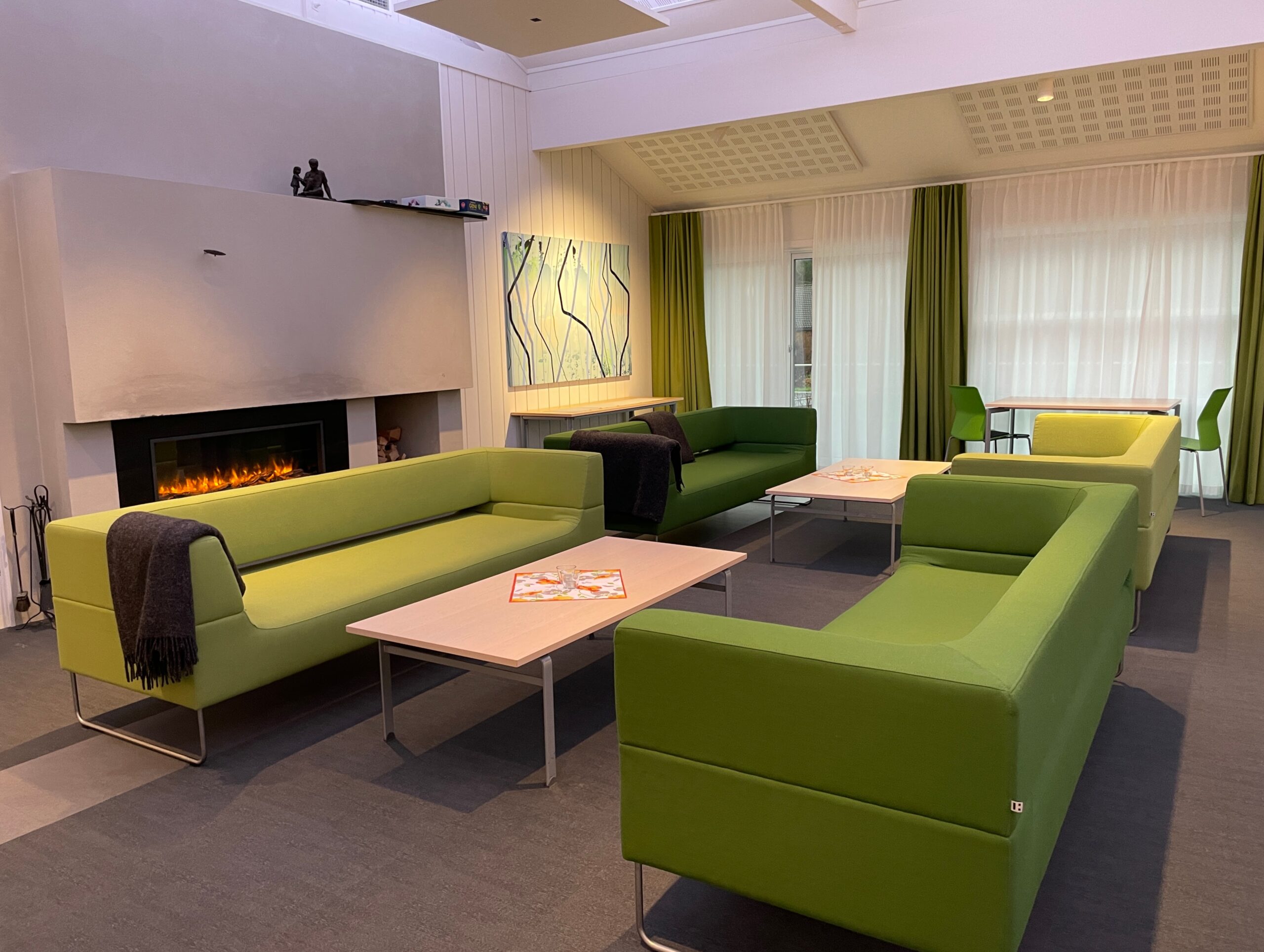
Sofas and fireplace in the living room
Sofa groups with fireplaces are located at one end of the living room. This area can be used when nothing else is happening in the living room.
-
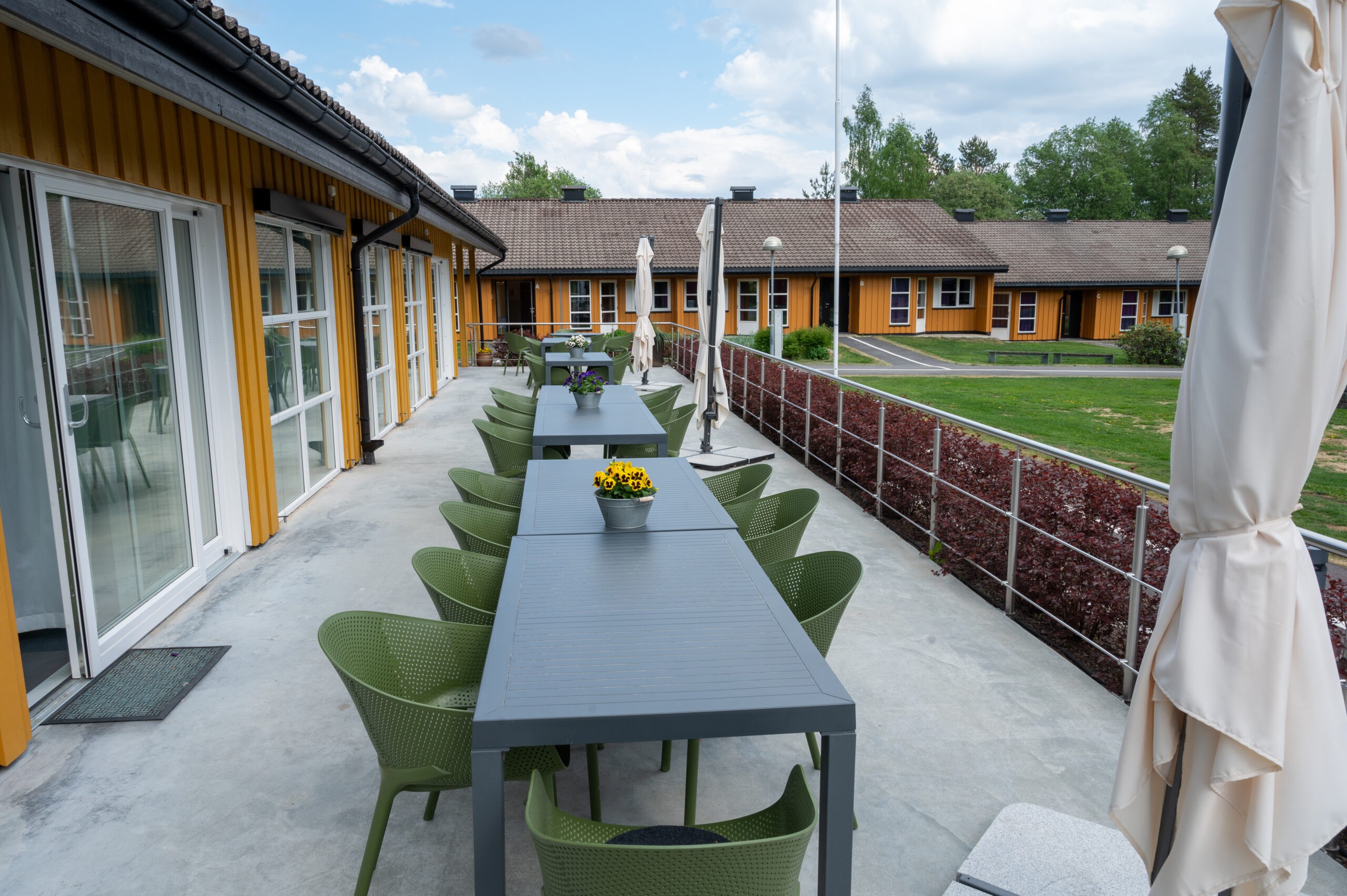
Terrace Olaf Frøilands
On nice days, you can choose to sit outside and eat, or just sit and enjoy the warmth. On some days, the kitchen pulls out the barbecue and serves outside.
-
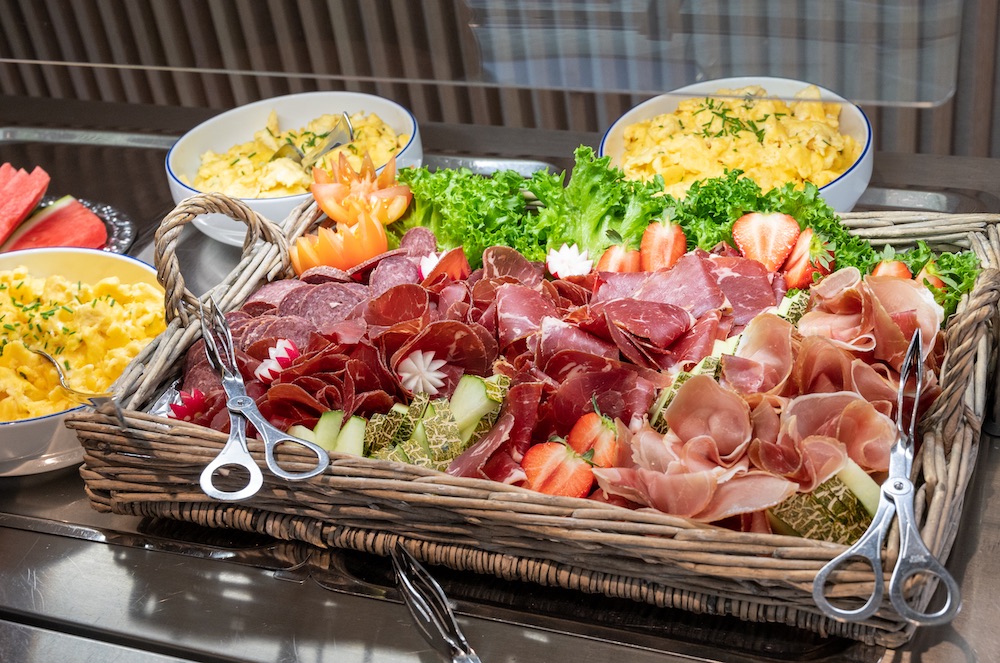
The kitchen
All meals are prepared by staff at Eikholt. The kitchen is located to the right as you enter Olaf Frøyland's house.
Ragnhild Kaata's house
-
Ragnhild Kaata's house
This is the largest course/conference building at Eikholt. Group courses and larger meetings are often held here.
-
The room can be organised for different purposes. It has a TV, microphones and an induction loop.
-

Ragnhild Kaata's house
This is the largest course/conference building at Eikholt. Group courses and larger meetings are often held here.
-
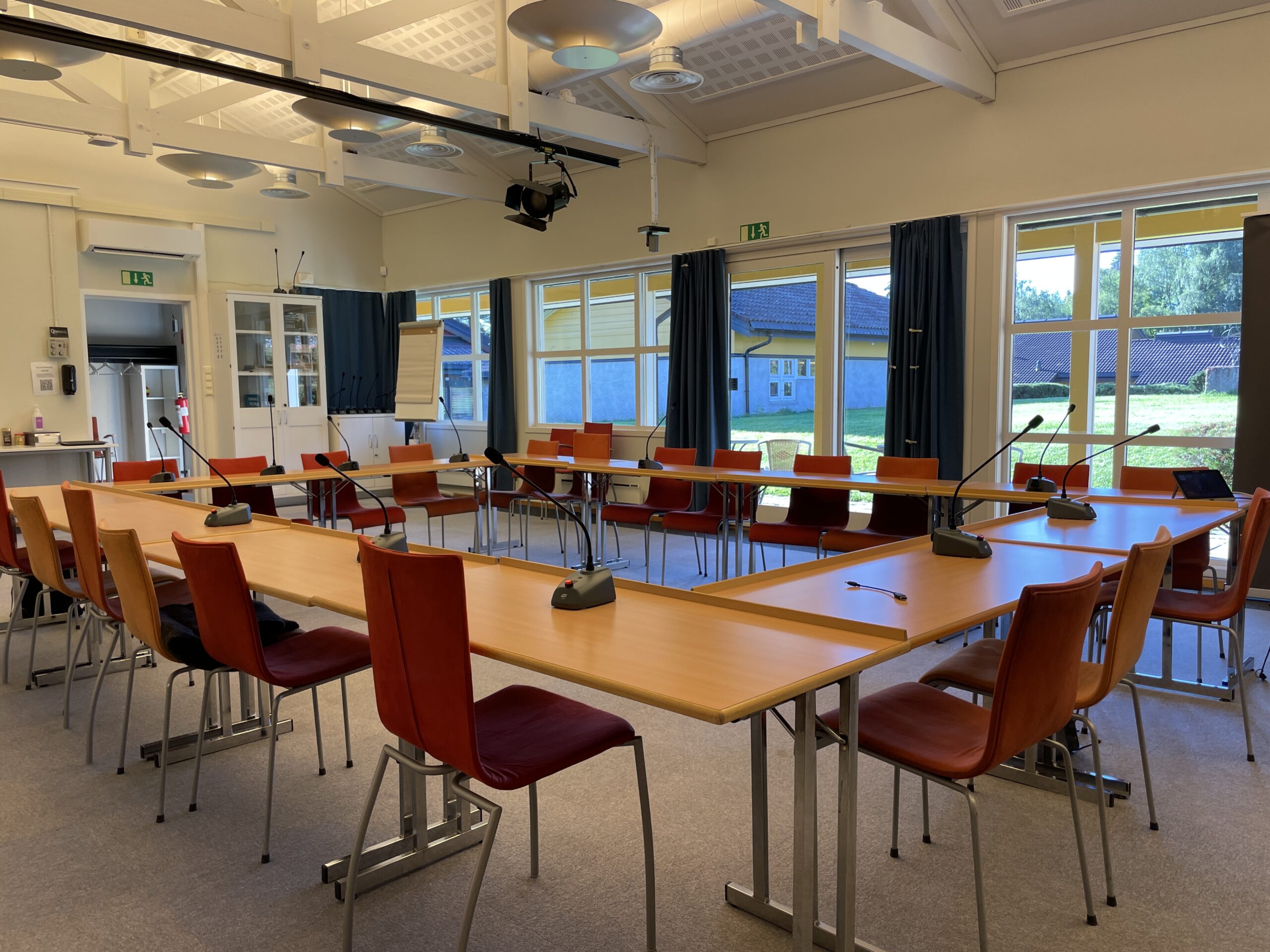
The room can be organised for different purposes. It has a TV, microphones and an induction loop.
Harald Vik's house
-
Harald Vik's house
In Harald Vik's house you will find two course rooms. These are called Harald Vik 1 and 2.
-
Harald Vik 1
Harald Vik 1 is a training room with space for 16 people. It contains a TV, microphones, induction loop and temperature-controlled lighting. The room also has a kitchen and a seating area.
-
Harald Vik 1
The seating area in the Harald Vik 1 course room has a table, chair, sofa and TV. This is used for rest, games and meetings.
-
Harald Vik 1
The Harald Vik 1 course room has a worktop with sink, hob, top and bottom cabinets.
-
Harald Vik 2
The course room is a multi-purpose room. It is equipped with tables and chairs that can easily be moved. Here you will also find a seating area. The room has a TV, microphones, induction loop and temperature-controlled lighting.
-
Harald Vik 2
The seating area in the Harald Vik 2 course room has a table, chair, sofa and TV. This is used for rest, games and meetings.
-

Harald Vik's house
In Harald Vik's house you will find two course rooms. These are called Harald Vik 1 and 2.
-
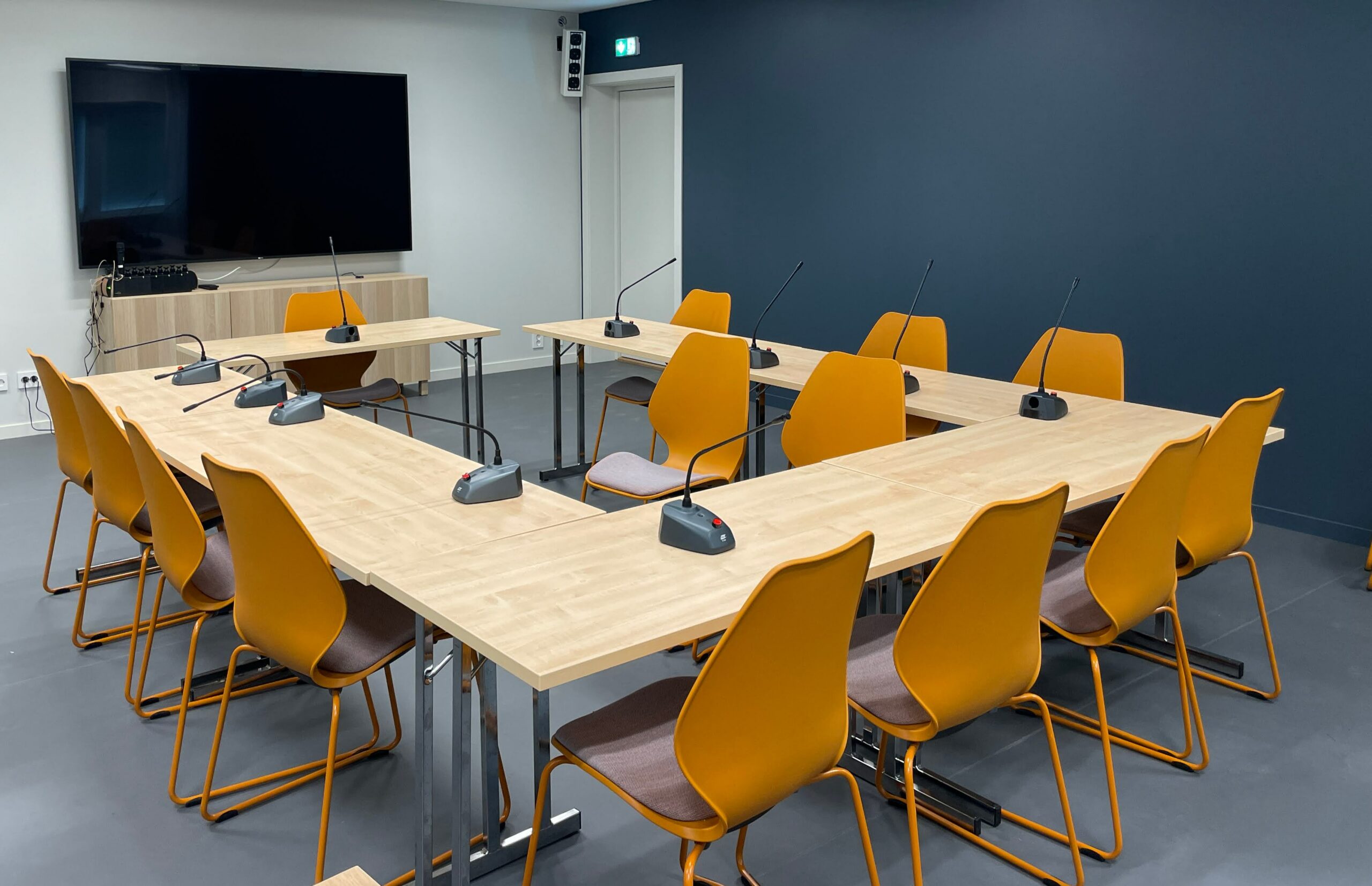
Harald Vik 1
Harald Vik 1 is a training room with space for 16 people. It contains a TV, microphones, induction loop and temperature-controlled lighting. The room also has a kitchen and a seating area.
-
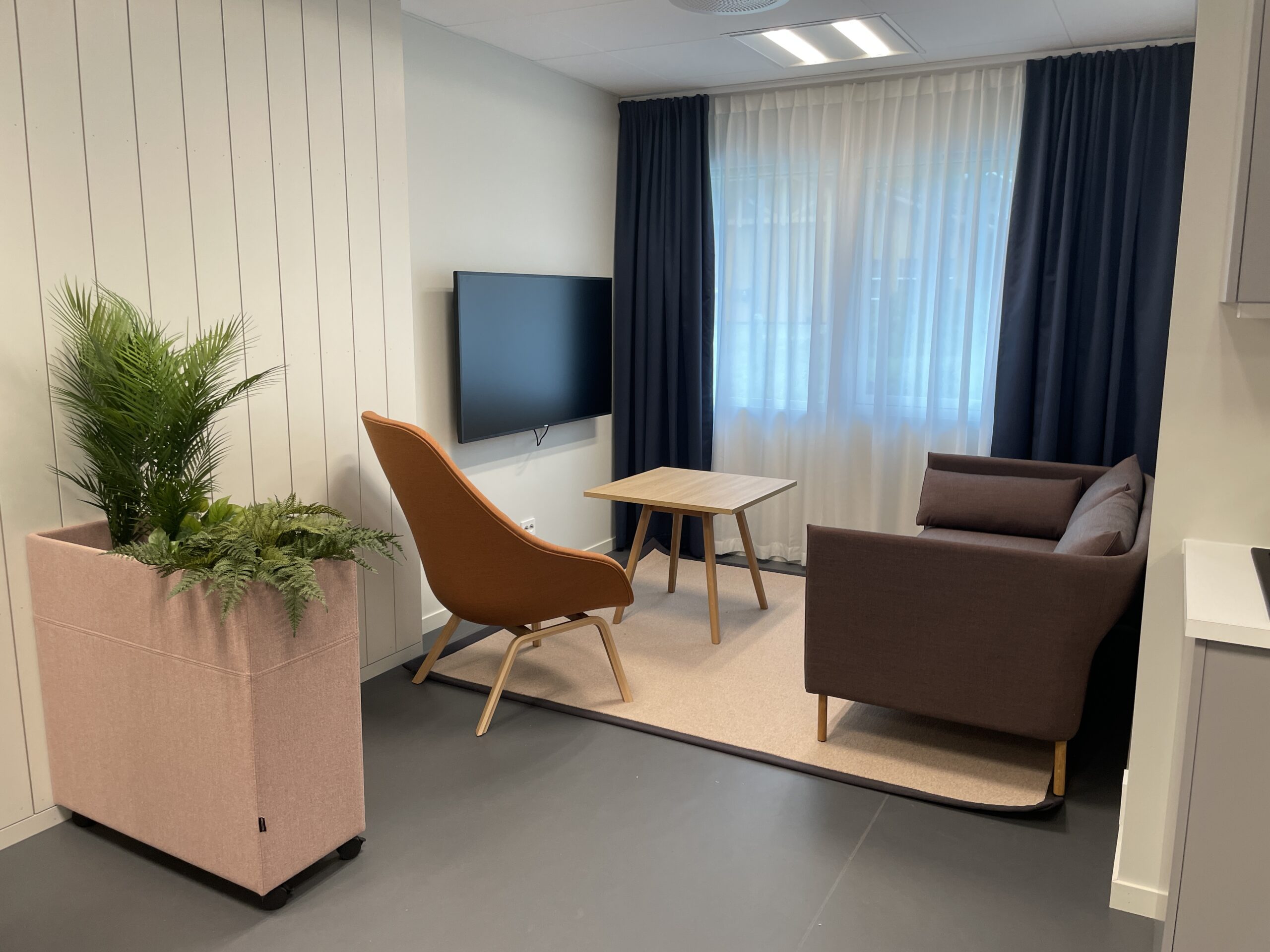
Harald Vik 1
The seating area in the Harald Vik 1 course room has a table, chair, sofa and TV. This is used for rest, games and meetings.
-
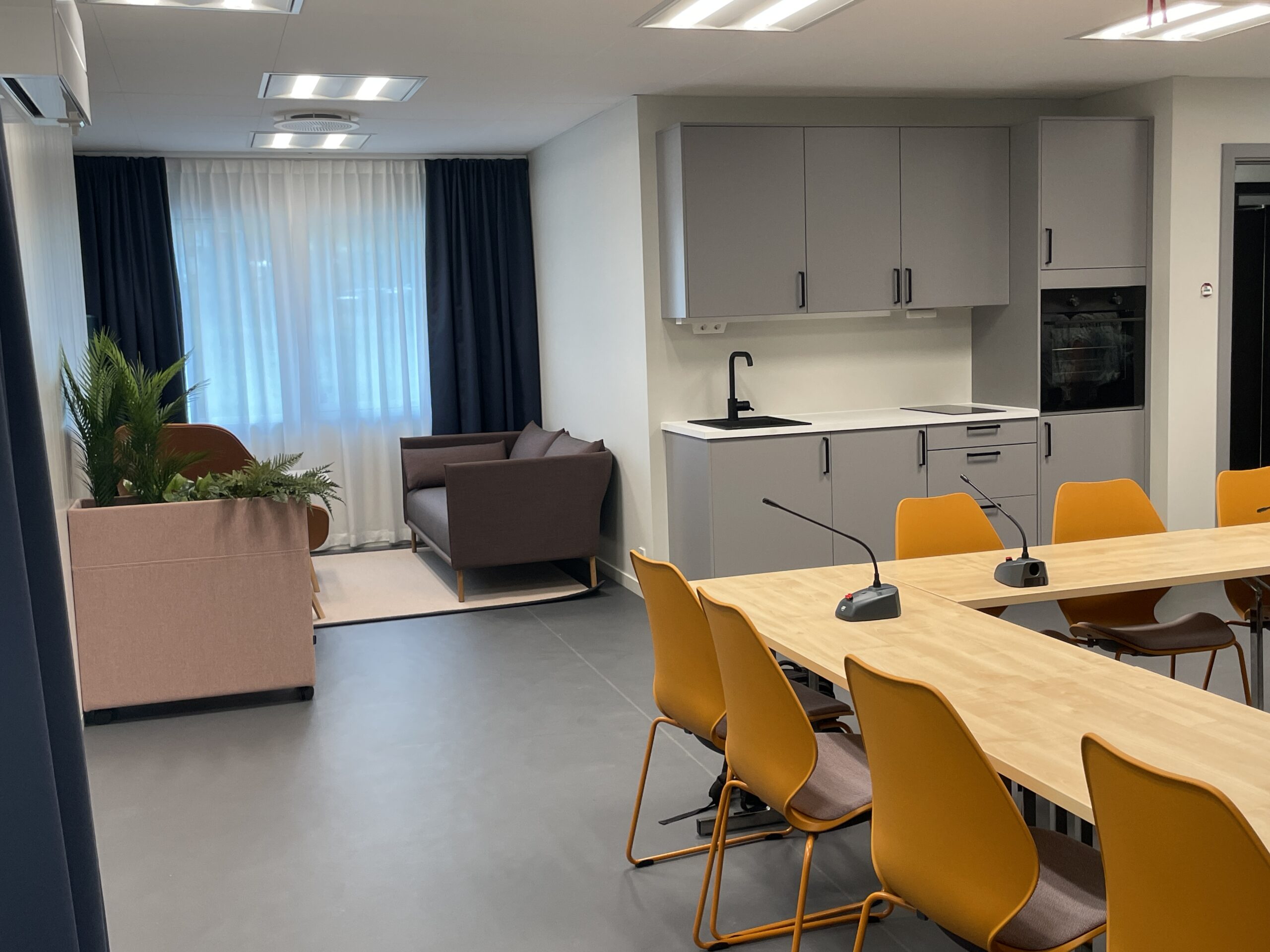
Harald Vik 1
The Harald Vik 1 course room has a worktop with sink, hob, top and bottom cabinets.
-
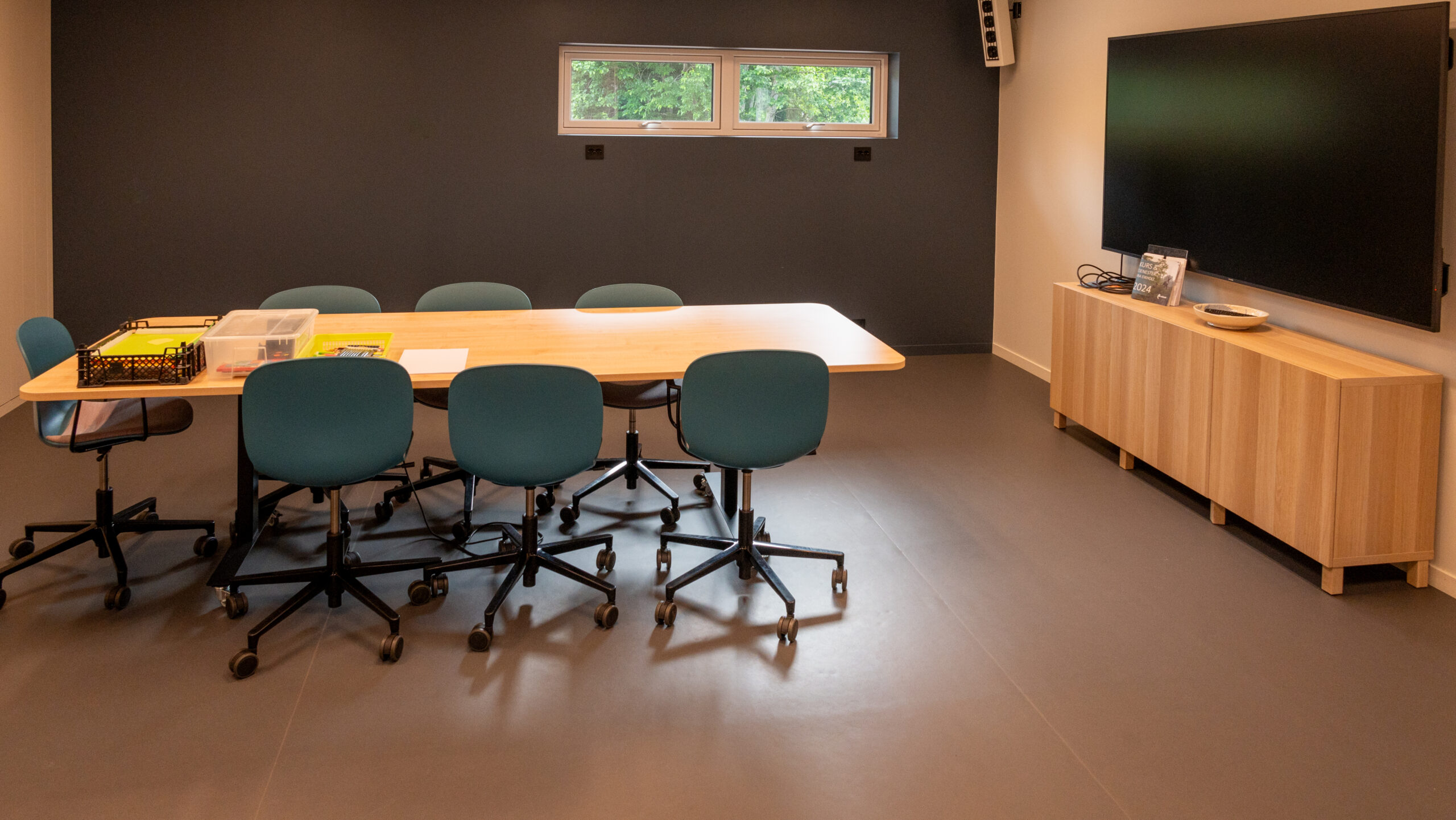
Harald Vik 2
The course room is a multi-purpose room. It is equipped with tables and chairs that can easily be moved. Here you will also find a seating area. The room has a TV, microphones, induction loop and temperature-controlled lighting.
-
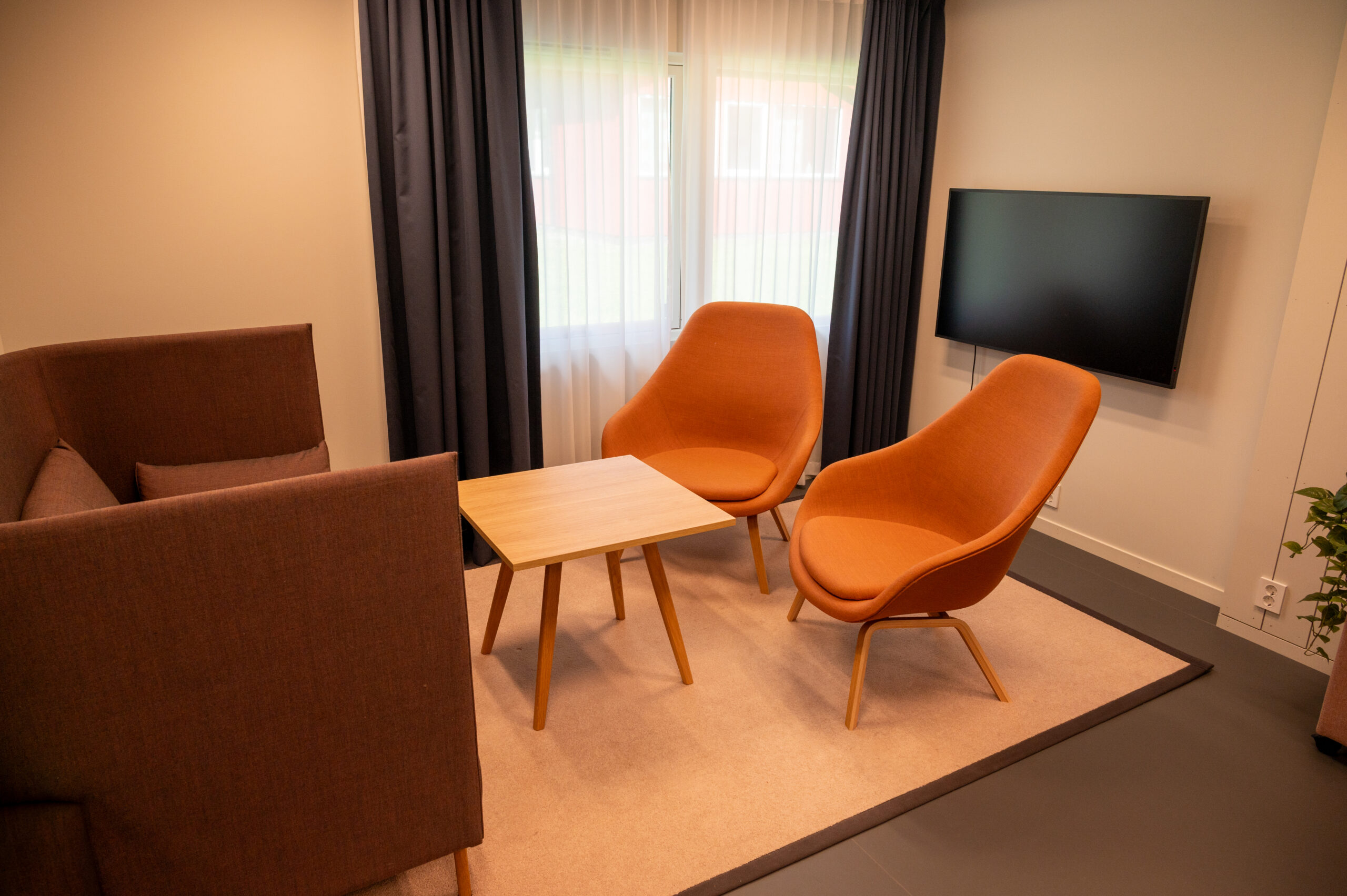
Harald Vik 2
The seating area in the Harald Vik 2 course room has a table, chair, sofa and TV. This is used for rest, games and meetings.
Borlaug
-
Borlaug
In Borlaug you will find 3 course rooms, pool and fitness room with changing rooms.
-
The corridor in Borlaug that leads to three course rooms: Borlaug 1, Borlaug 2 and Borlaug 3. At the end of the corridor is a small table with chairs, an office and a massage chair.
-
Borlaug 3
This meeting room can accommodate up to 8 people. There is a TV on the wall, microphones and a hearing loop. Lighting can be dimmed.
-
Borlaug 2
This meeting room can accommodate up to 4 people. It is equipped with microphones and a hearing loop, as well as dimmable lighting.
-
Borlaug 1
This meeting room can accommodate up to 6 people. It is equipped with a TV on the wall, microphones and a hearing loop, as well as dimmable lighting.
-
Swimming pool
The swimming pool can be used during course stays by appointment. It is possible to sign up on the list hanging in the pool hallway.
-
Training room
The fitness room is available during the course. Here you will find a treadmill, weight machines, dumbbells and a bicycle.
-

Borlaug
In Borlaug you will find 3 course rooms, pool and fitness room with changing rooms.
-
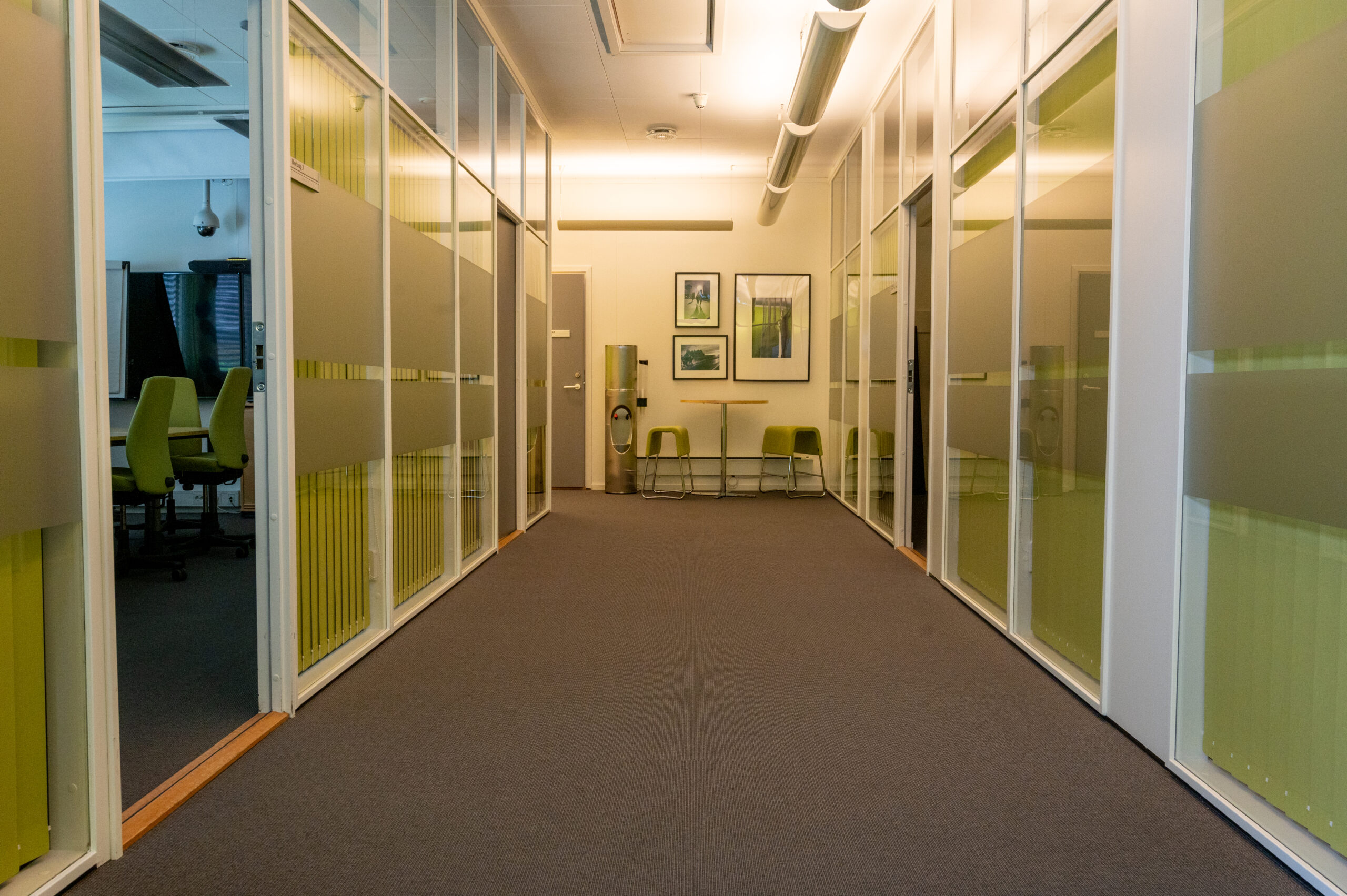
The corridor in Borlaug that leads to three course rooms: Borlaug 1, Borlaug 2 and Borlaug 3. At the end of the corridor is a small table with chairs, an office and a massage chair.
-
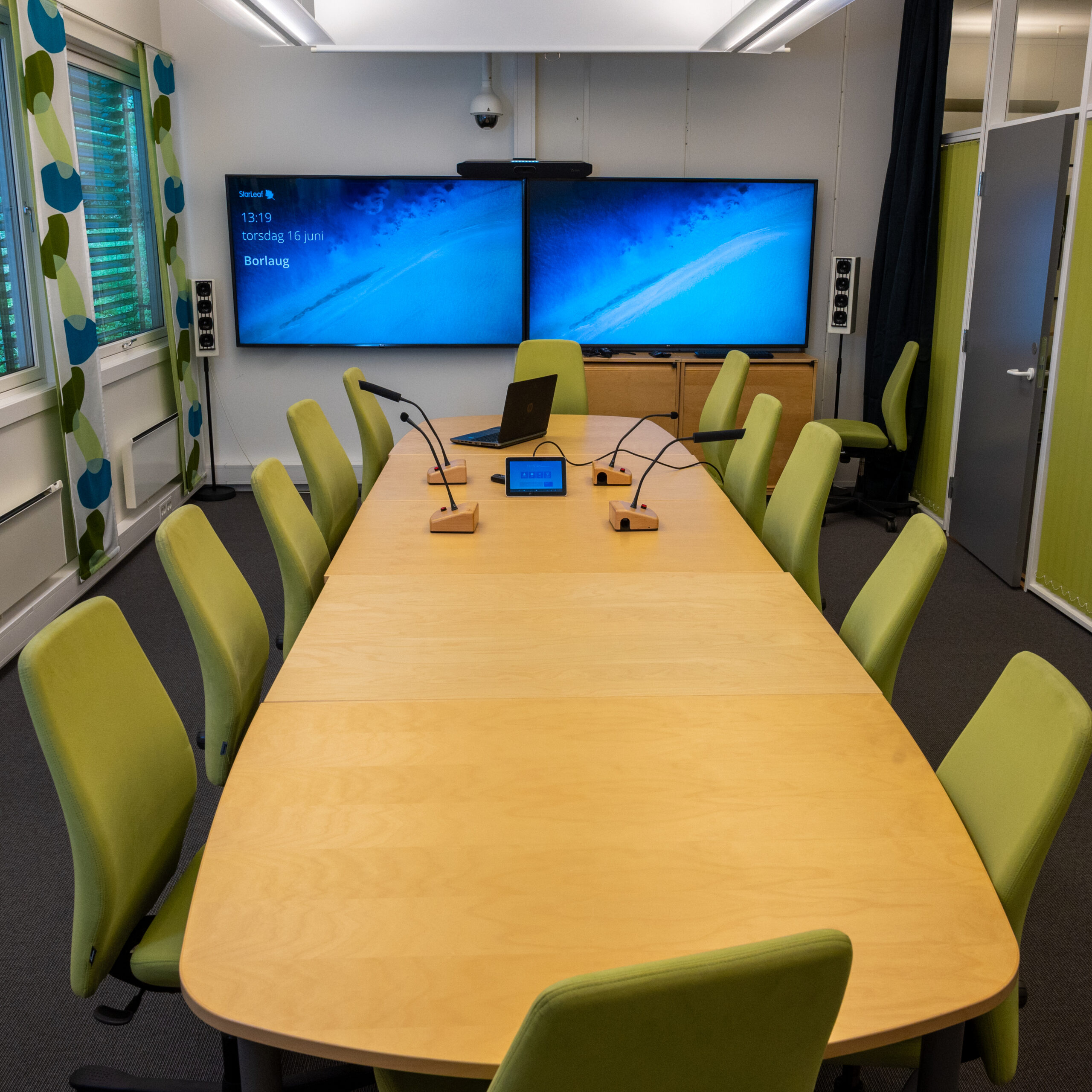
Borlaug 3
This meeting room can accommodate up to 8 people. There is a TV on the wall, microphones and a hearing loop. Lighting can be dimmed.
-
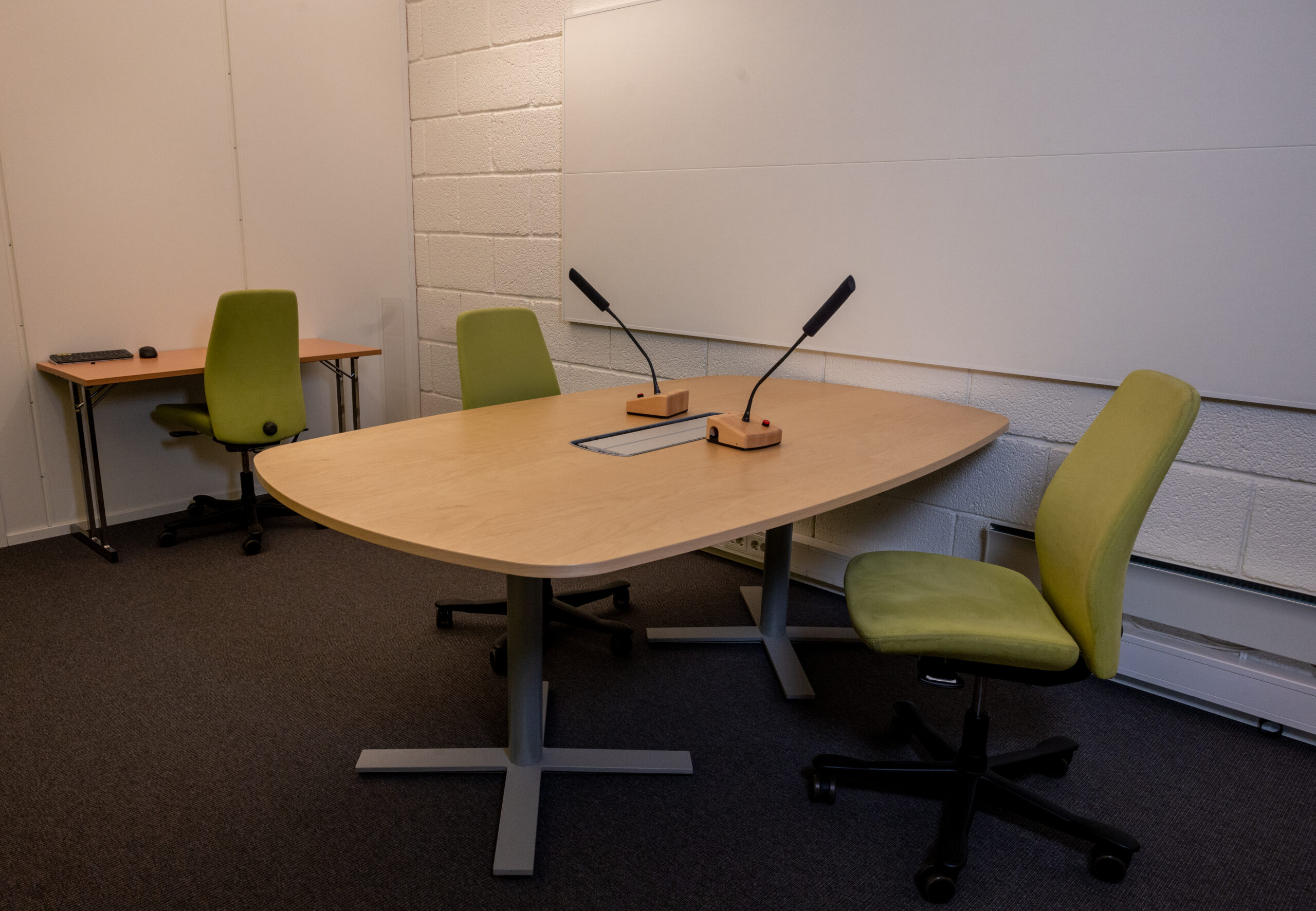
Borlaug 2
This meeting room can accommodate up to 4 people. It is equipped with microphones and a hearing loop, as well as dimmable lighting.
-
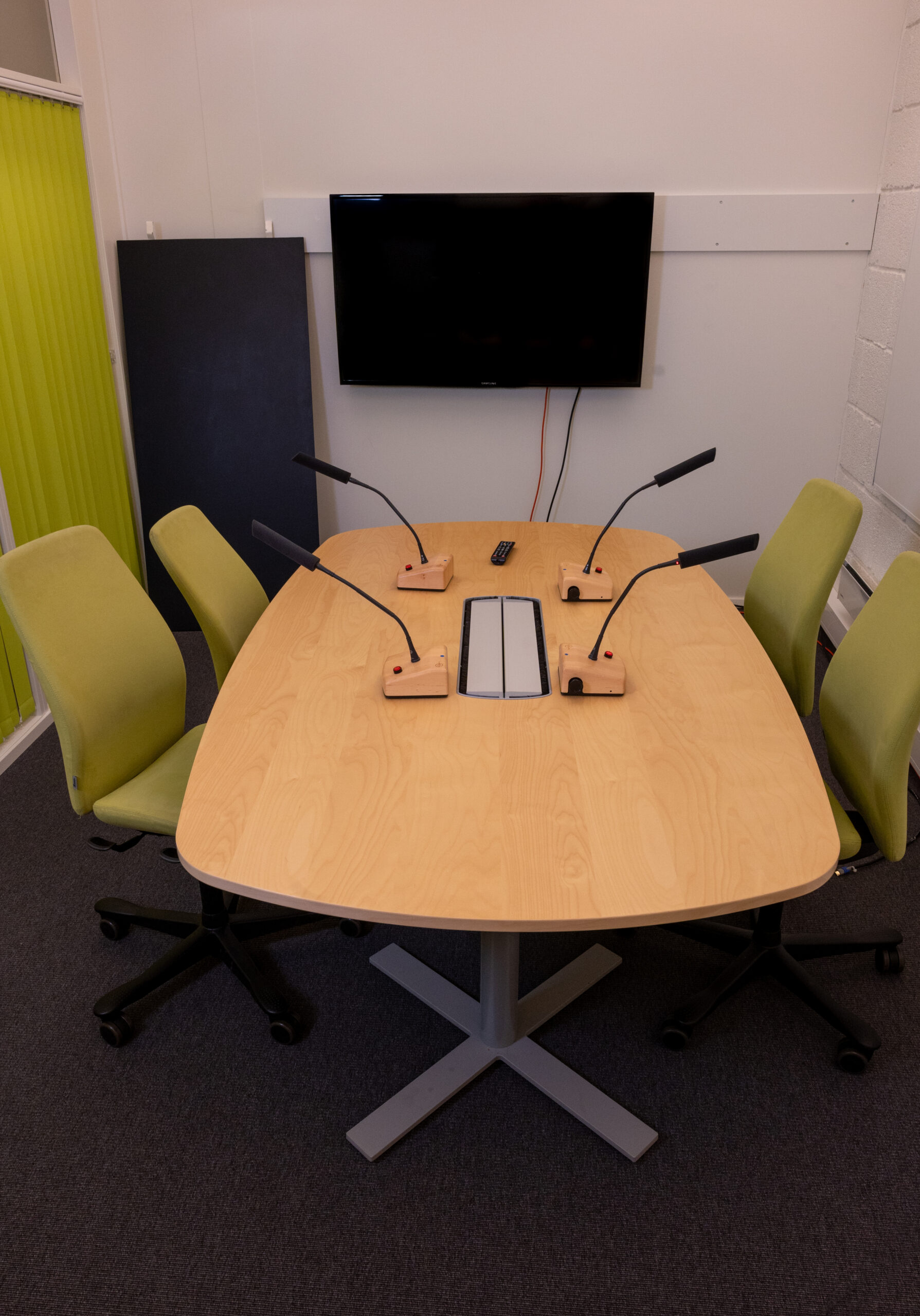
Borlaug 1
This meeting room can accommodate up to 6 people. It is equipped with a TV on the wall, microphones and a hearing loop, as well as dimmable lighting.
-
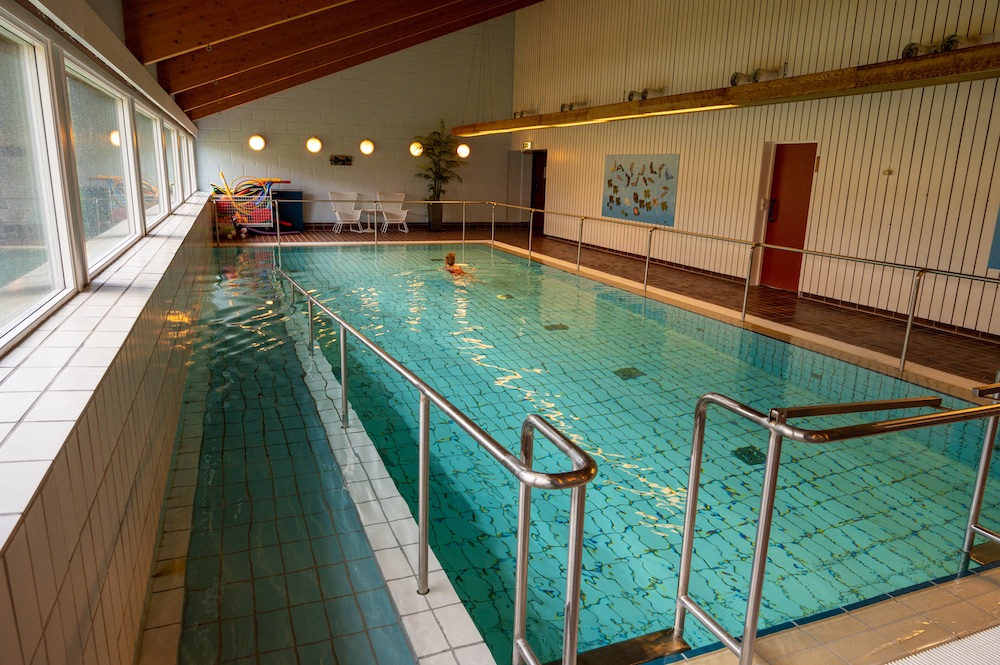
Swimming pool
The swimming pool can be used during course stays by appointment. It is possible to sign up on the list hanging in the pool hallway.
-
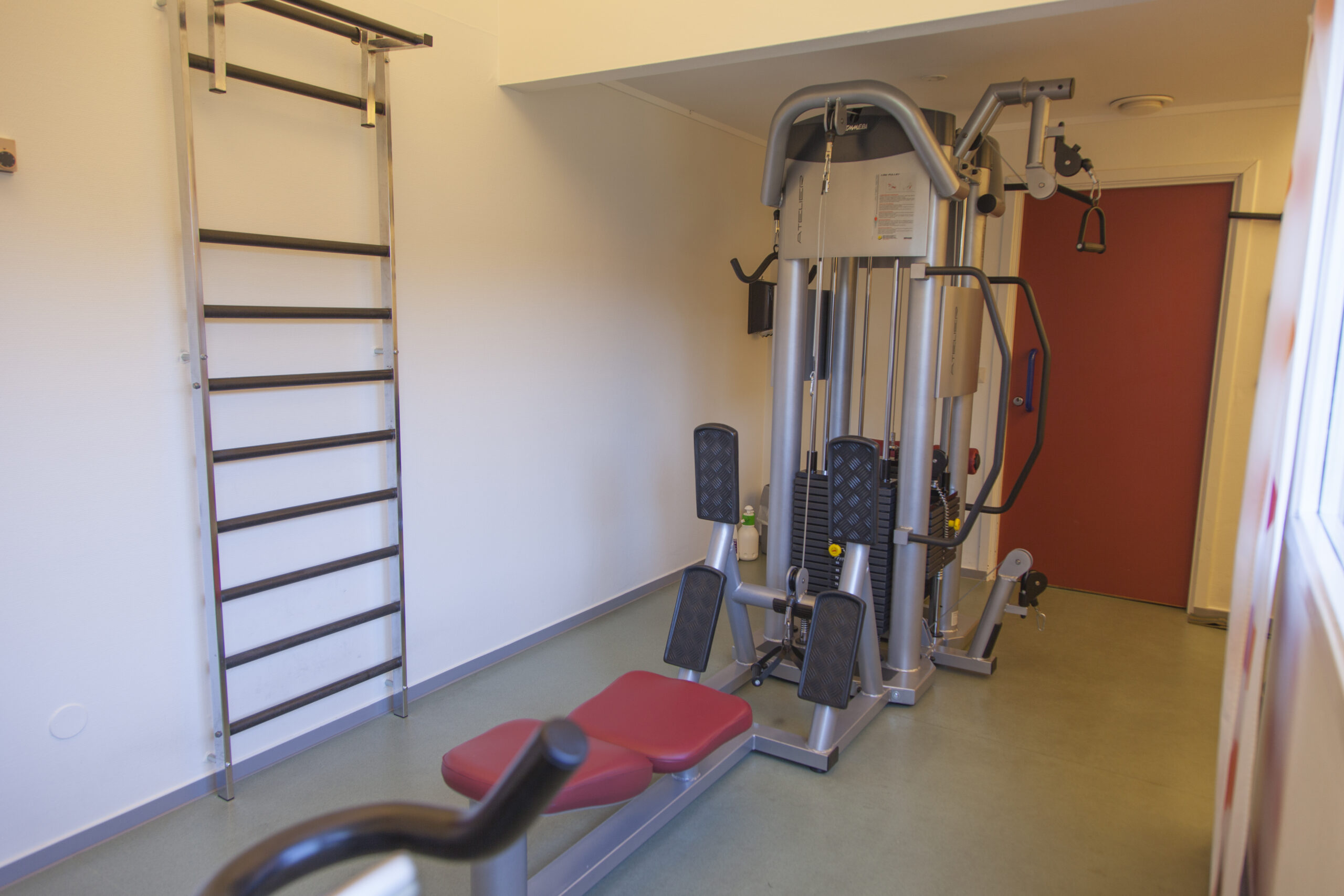
Training room
The fitness room is available during the course. Here you will find a treadmill, weight machines, dumbbells and a bicycle.
Rooms and apartments
-
At Eikholt there are a total of 23 hotel rooms and apartments. There are single rooms, twin rooms and apartments with one or two rooms. There is a private bathroom in each unit. Everything is located on the ground floor.
-
The rooms and apartments are equipped with a TV, kettle, coffee and tea. There are bed linen and towels.
-
The rooms have different types of seating areas
-
The living room in one of the apartments is equipped with a sofa, chair, table and TV.
-
Some apartments have a dining table and chairs. There is also access to a private terrace.
-
Dog bed and water and food bowl
Guide dogs get their own dog bed and water and food bowl.
-
Safety alarm
The rooms are equipped with security alarms in the bathroom and by the bed. The kitchen is alerted during the day, and the night watchman is alerted in the evening and at night.
-
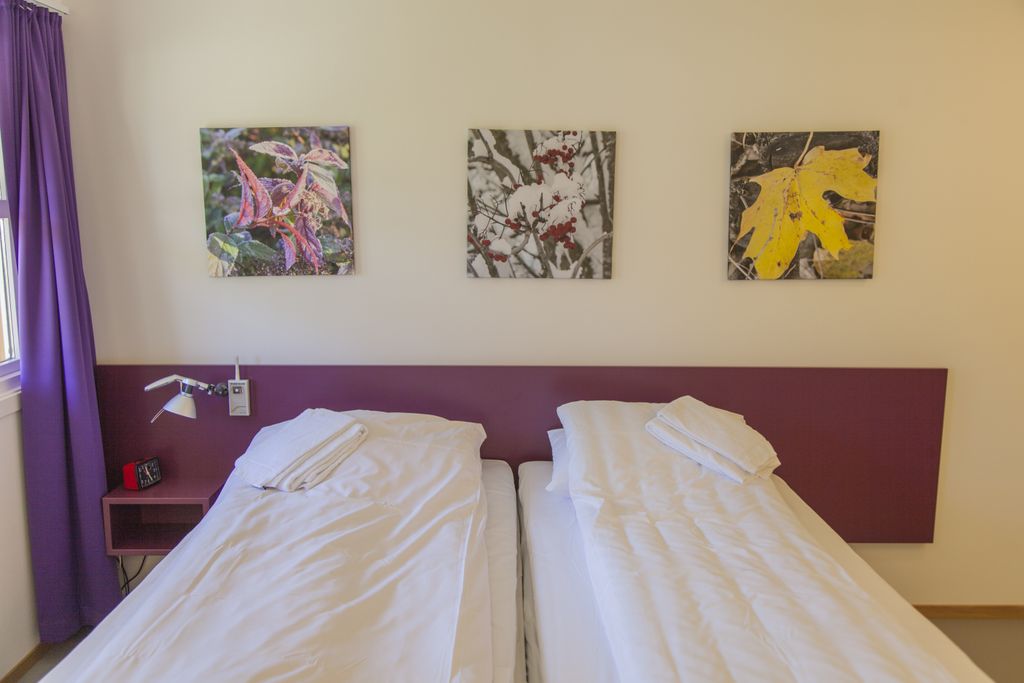
At Eikholt there are a total of 23 hotel rooms and apartments. There are single rooms, twin rooms and apartments with one or two rooms. There is a private bathroom in each unit. Everything is located on the ground floor.
-
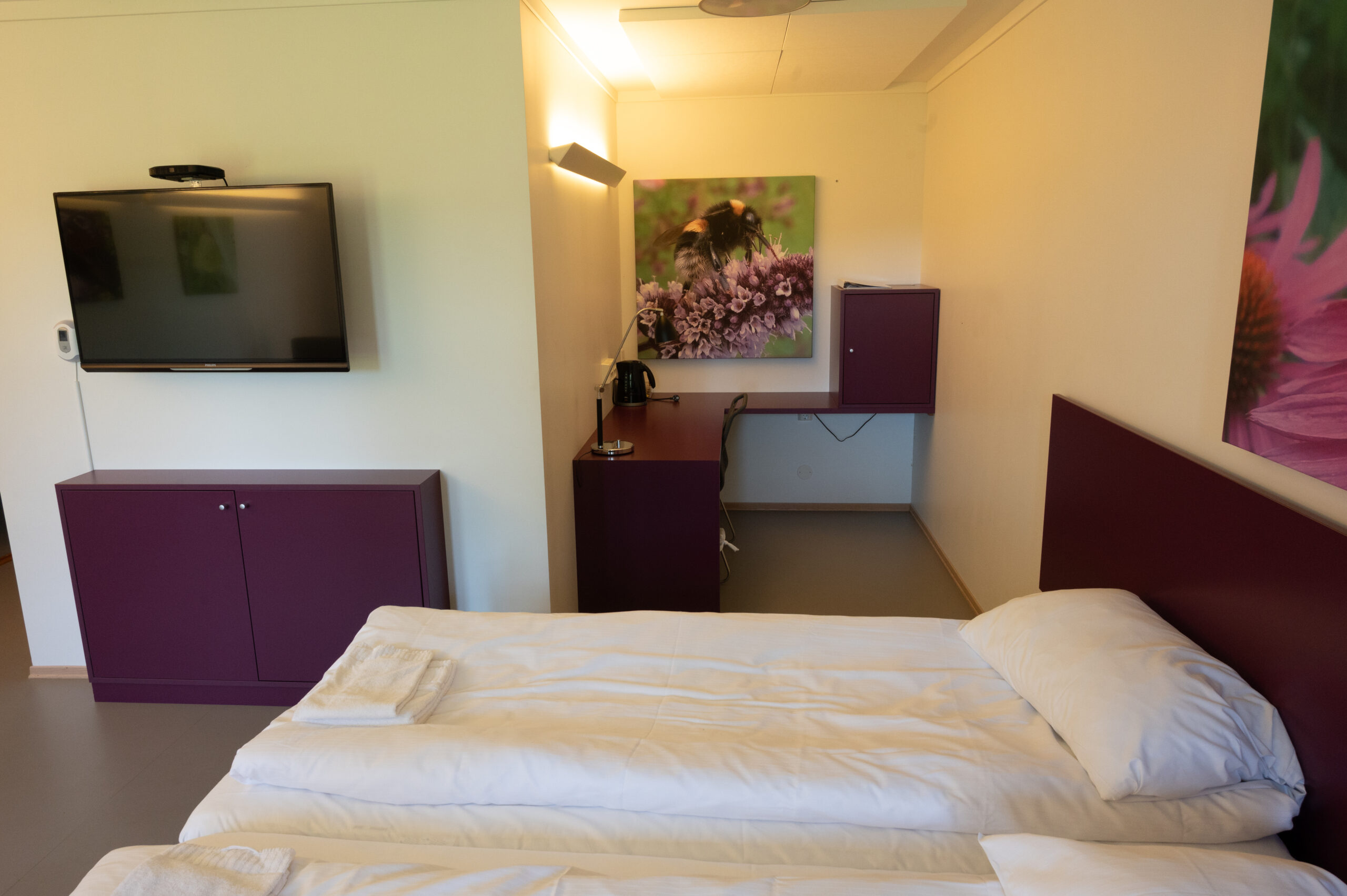
The rooms and apartments are equipped with a TV, kettle, coffee and tea. There are bed linen and towels.
-
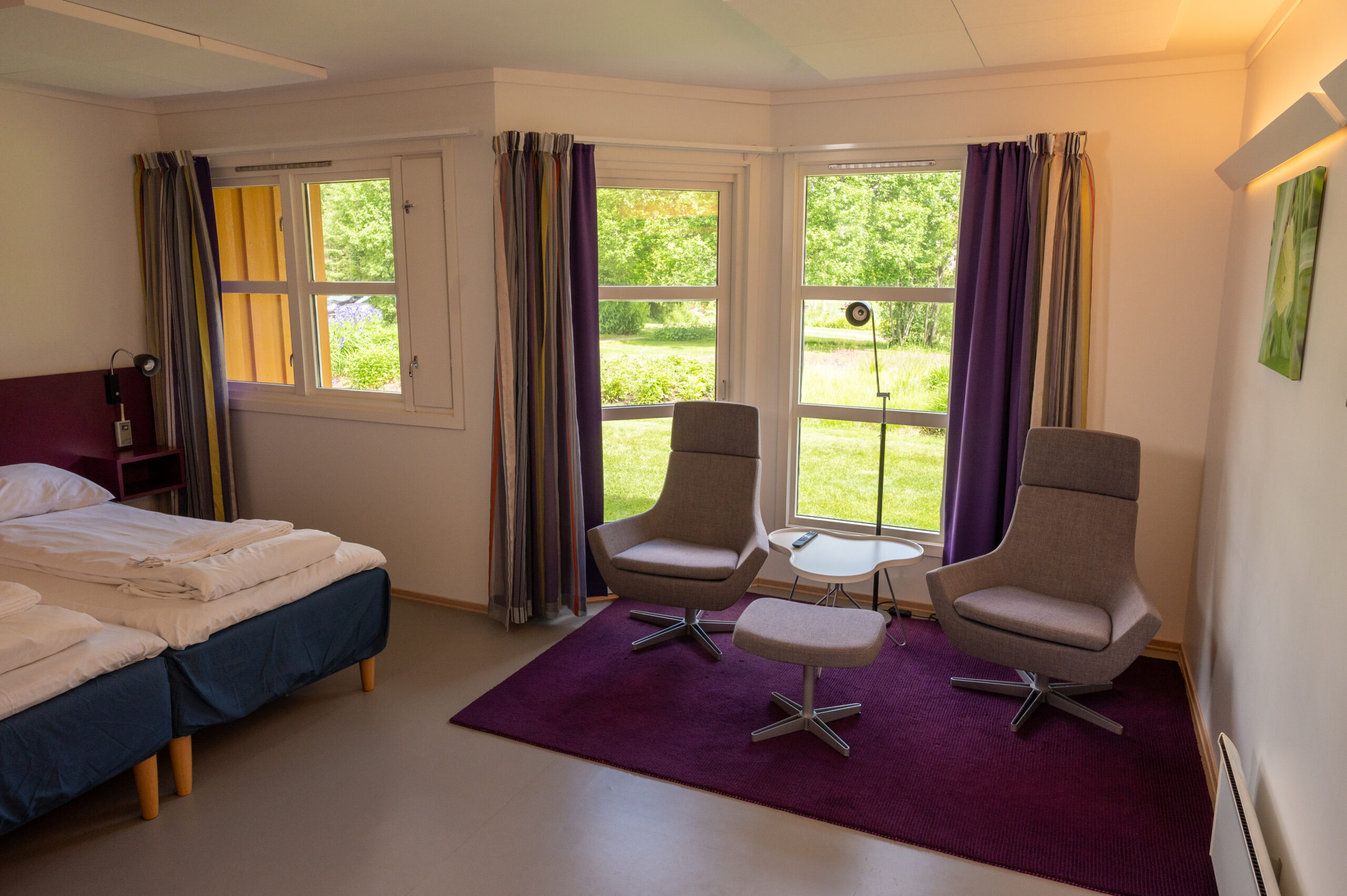
The rooms have different types of seating areas
-
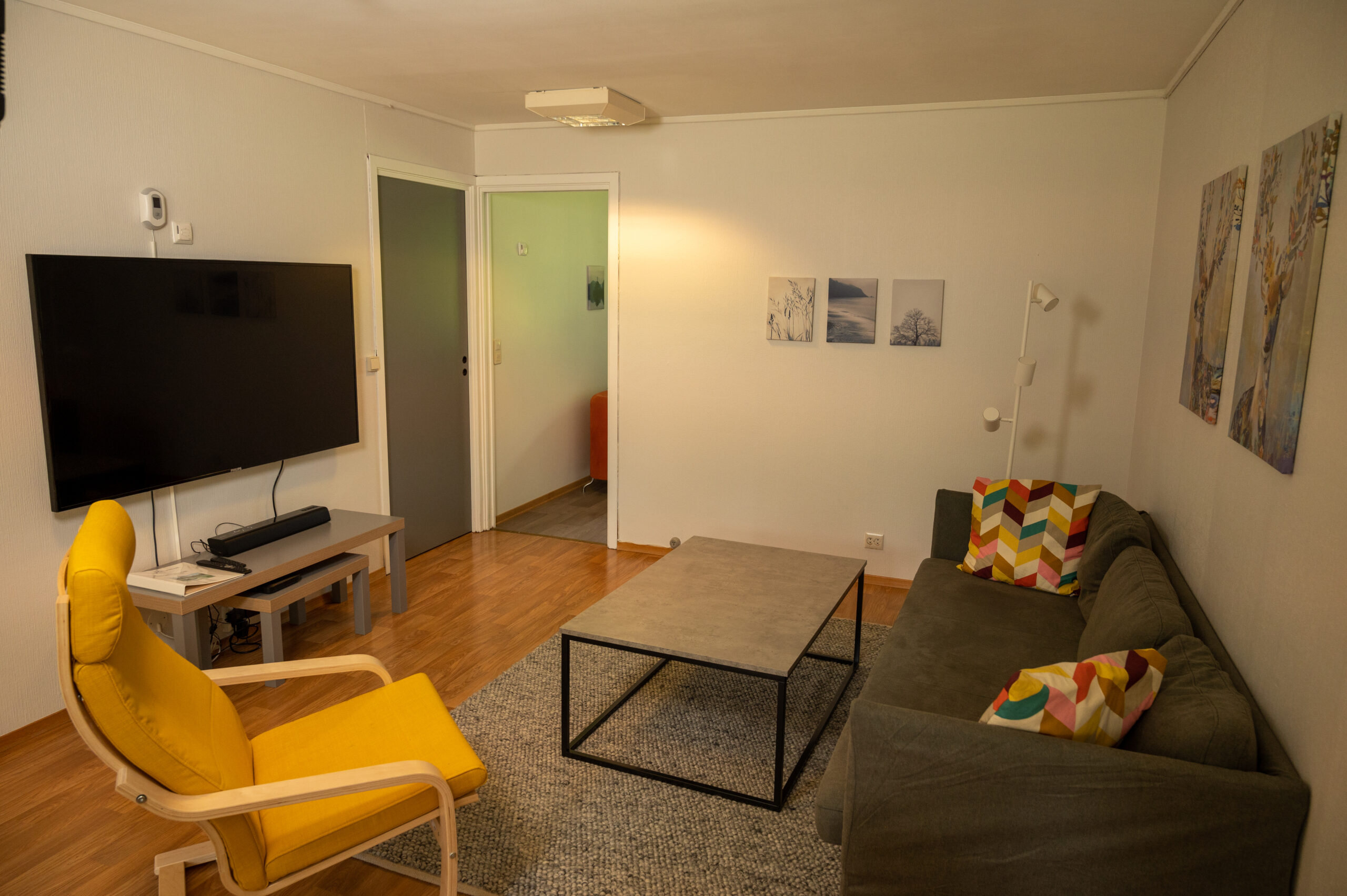
The living room in one of the apartments is equipped with a sofa, chair, table and TV.
-
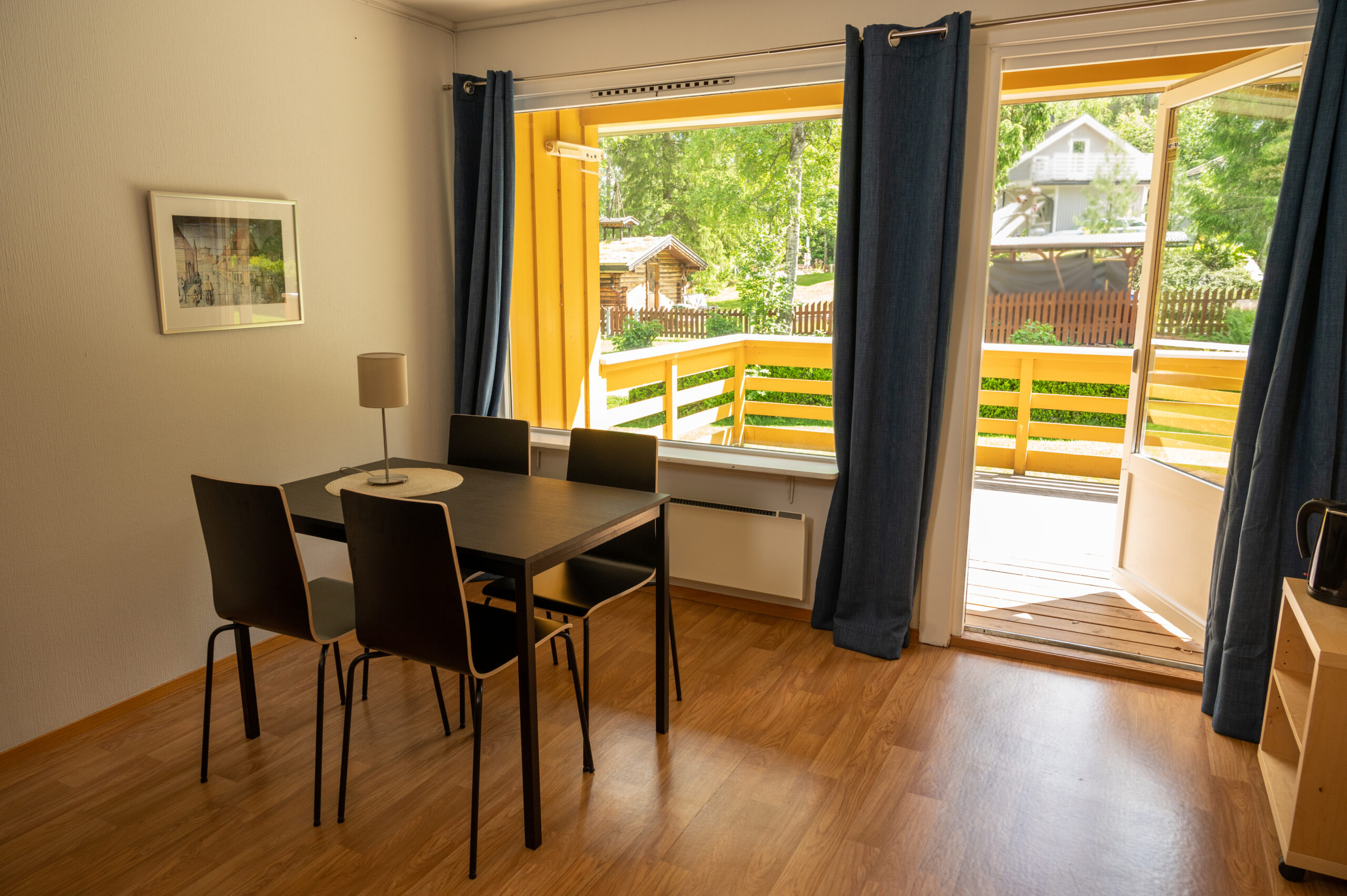
Some apartments have a dining table and chairs. There is also access to a private terrace.
-
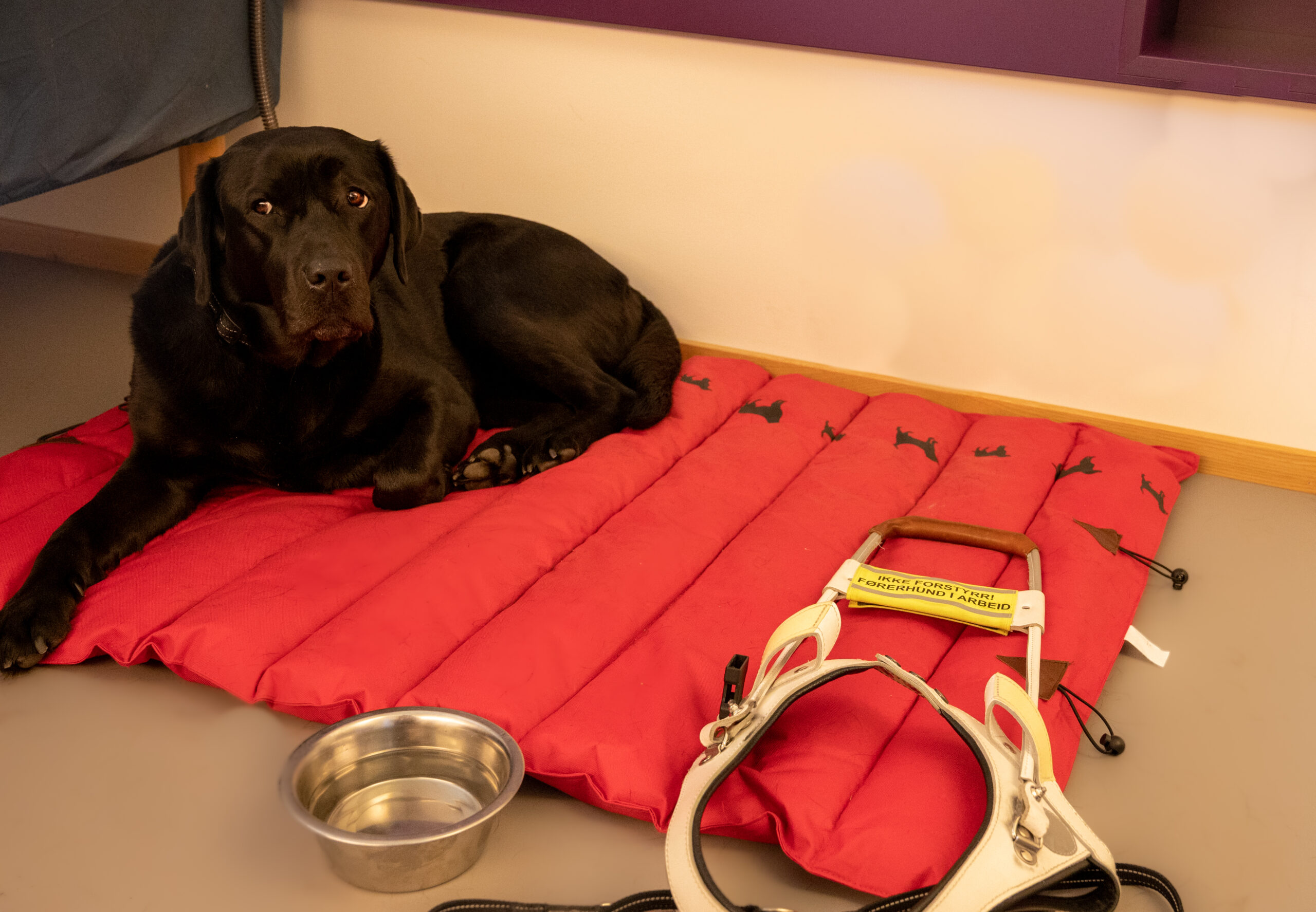
Dog bed and water and food bowl
Guide dogs get their own dog bed and water and food bowl.
-
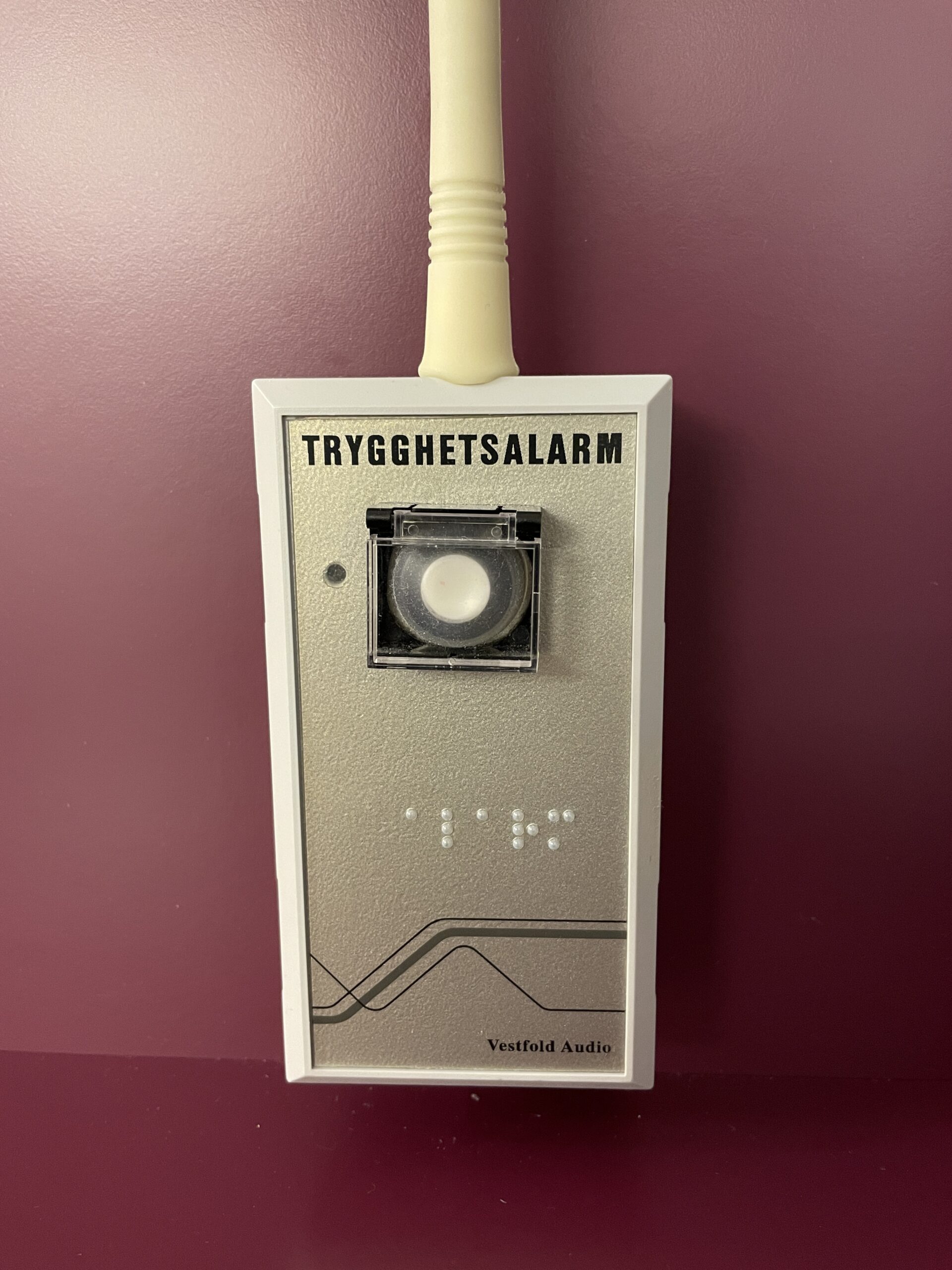
Safety alarm
The rooms are equipped with security alarms in the bathroom and by the bed. The kitchen is alerted during the day, and the night watchman is alerted in the evening and at night.
Do you have any questions?
You can find contact information here: Contact us
Historical names of the buildings
If you want to read the story behind some of the names of our buildings, you can click on the links below:
Read about Olaf Frøiland - reception, lounge, dining room and kitchen
Read about Ragnhild Kaata - course and conference centres
Read about Harald Vik - course building
Read more about Borlaug - course building
Interested in more information about Eikholt?
Download the app Info Screen Go in the App Store or Google Play.
Use the code Eikholt80
